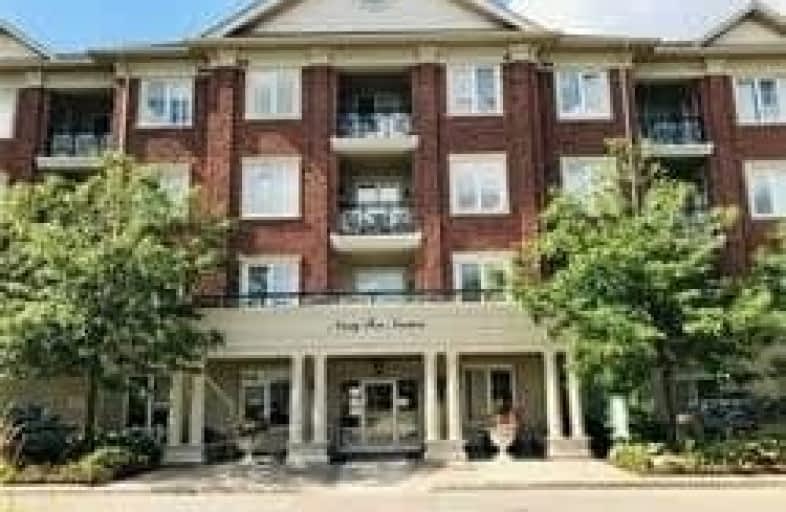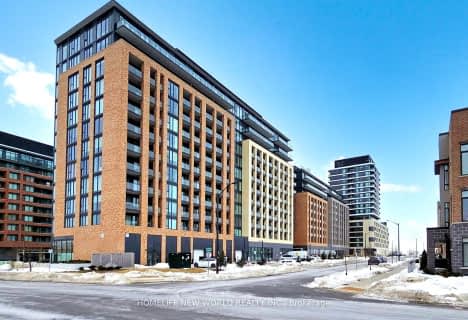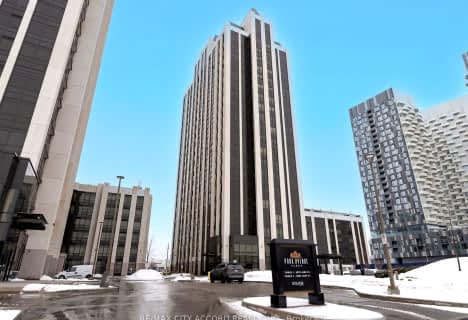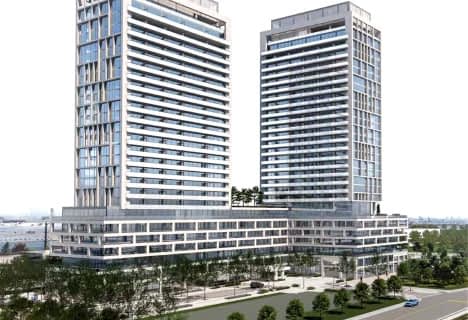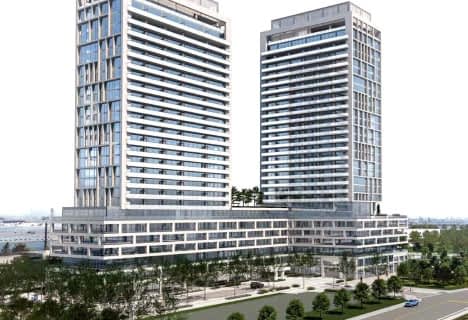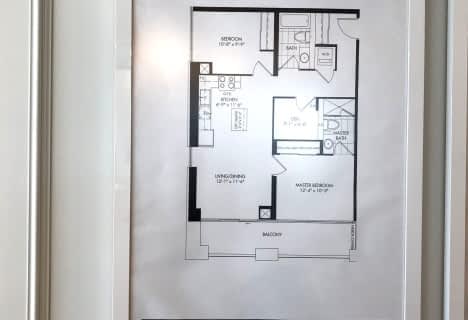Somewhat Walkable
- Some errands can be accomplished on foot.
Some Transit
- Most errands require a car.
Bikeable
- Some errands can be accomplished on bike.
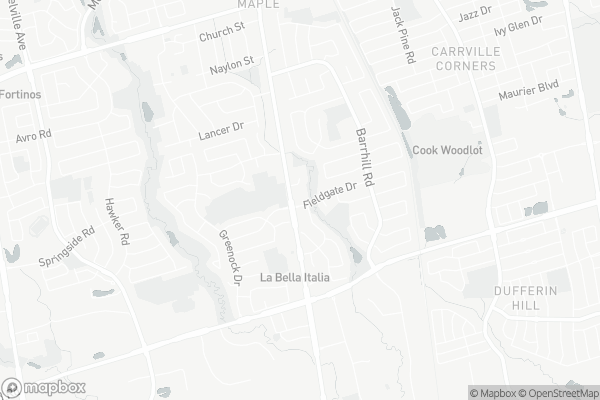
ACCESS Elementary
Elementary: PublicJoseph A Gibson Public School
Elementary: PublicFather John Kelly Catholic Elementary School
Elementary: CatholicRoméo Dallaire Public School
Elementary: PublicBlessed Trinity Catholic Elementary School
Elementary: CatholicSt Cecilia Catholic Elementary School
Elementary: CatholicSt Luke Catholic Learning Centre
Secondary: CatholicTommy Douglas Secondary School
Secondary: PublicMaple High School
Secondary: PublicSt Joan of Arc Catholic High School
Secondary: CatholicStephen Lewis Secondary School
Secondary: PublicSt Jean de Brebeuf Catholic High School
Secondary: Catholic-
Babushka Club
9141 Keele Street, Vaughan, ON L4K 5B4 0.83km -
Hot Shots Bar & Grill
2600 Rutherford Road, Vaughan, ON L4K 2N6 1.15km -
Pasha Resto Lounge
2620 Rutherford Road, Unite 118, Vaughan, ON L4K 0H1 1.32km
-
Tim Hortons
9151 Keele Street, Vaughan, ON L4K 5B4 0.83km -
7-Eleven
2067 Rutherford Rd, Concord, ON L4K 5T6 0.76km -
Pronto Cafe
9222 Keele Street, Concord, ON L4K 5A3 0.79km
-
Womens Fitness Clubs of Canada
207-1 Promenade Circle, Unit 207, Thornhill, ON L4J 4P8 6.06km -
Womens Fitness Clubs of Canada
10341 Yonge Street, Unit 3, Richmond Hill, ON L4C 3C1 7km -
GoGo Muscle Training
8220 Bayview Avenue, Unit 200, Markham, ON L3T 2S2 8.37km
-
Maplegate Pharmacy
2200 Rutherford Road, Concord, ON L4K 5V2 0.64km -
Shopper's Drug Mart
2266 Major Mackenzie Drive W, Vaughan, ON L6A 1G3 1.41km -
Shoppers Drug Mart
9200 Dufferin Street, Vaughan, ON L4K 0C6 2.02km
-
Domino's Pizza
9505 Keele Street, Vaughan, ON L6A 1W3 0.11km -
La Bella Italia
9300 Keele Street, Vaughan, ON L6A 1P4 0.53km -
Forno Rustico
Vaughan, ON 1.54km
-
Vaughan Mills
1 Bass Pro Mills Drive, Vaughan, ON L4K 5W4 3.11km -
SmartCentres - Thornhill
700 Centre Street, Thornhill, ON L4V 0A7 5.8km -
Hillcrest Mall
9350 Yonge Street, Richmond Hill, ON L4C 5G2 5.99km
-
Vince's No Frills
1631 Rutherford Road, Vaughan, ON L4K 0C1 1.83km -
Canasia Grocers
9699 Jane Street, Maple, ON L6A 0A5 2.12km -
Fortino's Supermarkets
2911 Major MacKenzie Drive, Vaughan, ON L6A 3N9 2.21km
-
LCBO
9970 Dufferin Street, Vaughan, ON L6A 4K1 2.46km -
LCBO
3631 Major Mackenzie Drive, Vaughan, ON L4L 1A7 4km -
LCBO
180 Promenade Cir, Thornhill, ON L4J 0E4 6.08km
-
Husky
9332 Keele Street, Vaughan, ON L6A 1P4 0.43km -
7-Eleven
2067 Rutherford Rd, Concord, ON L4K 5T6 0.76km -
Petro Canada
2651 Rutherford Road, Vaughan, ON L4K 2N6 1.54km
-
Imagine Cinemas Promenade
1 Promenade Circle, Lower Level, Thornhill, ON L4J 4P8 5.98km -
SilverCity Richmond Hill
8725 Yonge Street, Richmond Hill, ON L4C 6Z1 6.56km -
Famous Players
8725 Yonge Street, Richmond Hill, ON L4C 6Z1 6.56km
-
Civic Centre Resource Library
2191 Major MacKenzie Drive, Vaughan, ON L6A 4W2 1.45km -
Maple Library
10190 Keele St, Maple, ON L6A 1G3 1.89km -
Pleasant Ridge Library
300 Pleasant Ridge Avenue, Thornhill, ON L4J 9B3 2.79km
-
Mackenzie Health
10 Trench Street, Richmond Hill, ON L4C 4Z3 5.64km -
Team Maple Walk-in Clinic
2200 Rutherford Road, Unit 101, Vaughan, ON L4K 5V2 0.64km -
Bio Health Center
2389 Major Mackenzie Drive W, Vaughan, ON L6A 1R8 1.41km
-
Jack Pine Park
61 Petticoat Rd, Vaughan ON 1.52km -
Chatfield District Park
100 Lawford Rd, Woodbridge ON L4H 0Z5 4.85km -
Dr. James Langstaff Park
155 Red Maple Rd, Richmond Hill ON L4B 4P9 7.17km
-
TD Bank Financial Group
2933 Major MacKenzie Dr (Jane & Major Mac), Maple ON L6A 3N9 2.25km -
CIBC
9950 Dufferin St (at Major MacKenzie Dr. W.), Maple ON L6A 4K5 2.54km -
RBC Royal Bank
1520 Major MacKenzie Dr W (at Dufferin St), Vaughan ON L6A 0A9 2.59km
For Sale
More about this building
View 9519 Keele Street, Vaughan- 2 bath
- 2 bed
- 700 sqft
2622-8960 Jane Street South, Vaughan, Ontario • L4K 2M9 • Vellore Village
