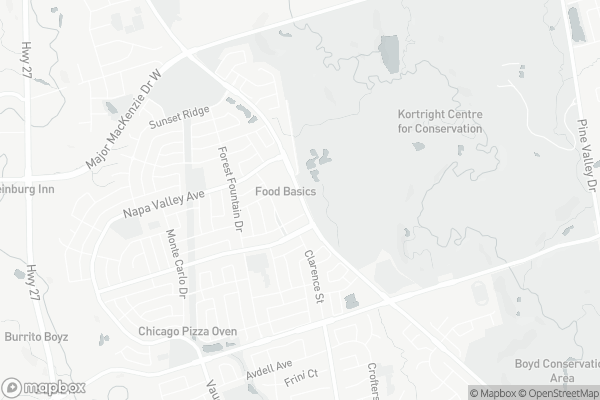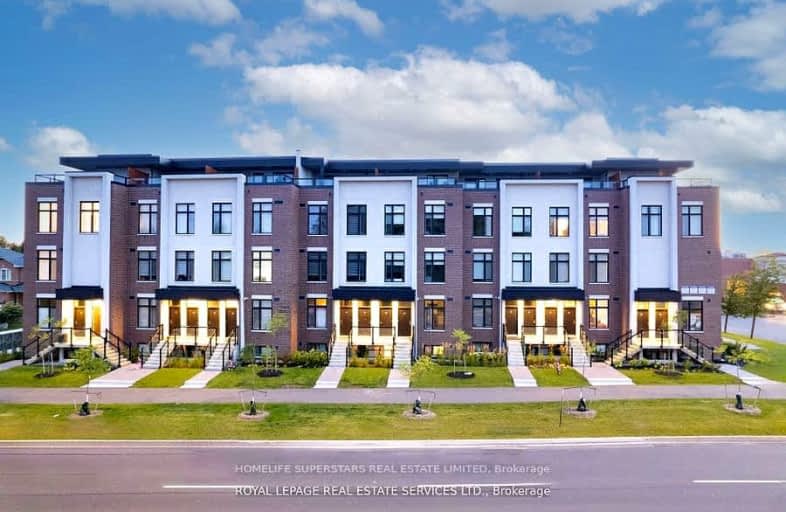Car-Dependent
- Almost all errands require a car.
Some Transit
- Most errands require a car.
Bikeable
- Some errands can be accomplished on bike.

École élémentaire La Fontaine
Elementary: PublicLorna Jackson Public School
Elementary: PublicOur Lady of Fatima Catholic Elementary School
Elementary: CatholicElder's Mills Public School
Elementary: PublicSt Andrew Catholic Elementary School
Elementary: CatholicSt Padre Pio Catholic Elementary School
Elementary: CatholicWoodbridge College
Secondary: PublicTommy Douglas Secondary School
Secondary: PublicHoly Cross Catholic Academy High School
Secondary: CatholicFather Bressani Catholic High School
Secondary: CatholicSt Jean de Brebeuf Catholic High School
Secondary: CatholicEmily Carr Secondary School
Secondary: Public-
Food Basics
9600 Islington Avenue, Woodbridge 0.12km -
Longo's Rutherford
5283 Rutherford Road, Woodbridge 0.99km -
Longo's Weston
9200 Weston Road, Woodbridge 4.01km
-
The Wine Shop
9200 Weston Road, Woodbridge 4.02km -
LCBO
8260 Ontario 27, Woodbridge 4.52km -
LCBO
3631 Major Mackenzie Drive West Building B, Vaughan 4.84km
-
AVOS Churrasqueira Rotisserie Grill
9600 Islington Ave unit E2E, Woodbridge 0.12km -
Pizza Pizza
9600 Islington Avenue Unit A-18, Woodbridge 0.23km -
McDonald's
9600 Islington Avenue Bldg C1, Vaughan 0.24km
-
McDonald's
9600 Islington Avenue Bldg C1, Vaughan 0.24km -
Tim Hortons
9600 Islington Avenue Bldg D Unit 3, Woodbridge 0.29km -
Starbucks
5283 Rutherford Road Unit #1, Woodbridge 0.96km
-
Scotiabank
14-9600 Islington Avenue, Woodbridge 0.32km -
TD Canada Trust Branch and ATM
5100 Rutherford Road, Vaughan 0.86km -
RBC Royal Bank
8 Nashville Road, Vaughan 2.95km
-
mi Fuel
9400 Ontario 27, Woodbridge 2.03km -
Global
8354 Islington Avenue N, Woodbridge 3.49km -
Circle K
8525 Ontario 27, Woodbridge 3.69km
-
Yoga Loft Vaughan
1 Sonoma Boulevard #4, Woodbridge 0.25km -
BlissOm Yoga Studio & Holistic Living Centre
33 Nashville Road, Kleinburg 2.87km -
F45 Training Vaughan West
3971 Major Mackenzie Drive West Unit 1 & 2, Maple 3.57km
-
Tammy Breda Park
Vaughan 0.54km -
Greenway
William Granger Greenway, Woodbridge 1km -
Sonoma Heights Community Park
100 Sunset Ridge, Woodbridge 1.07km
-
Pierre Berton Resource Library
4921 Rutherford Road, Vaughan 1.16km -
Kleinburg Library
10341 Islington Avenue, Kleinburg 2.31km -
Vellore Village Library
1 Villa Royale Avenue, Woodbridge 4.12km
-
Medica Connect
226 Via Teodoro, Woodbridge 2.41km -
Elma Medical
Highway 27 & Langstaff Auto, Toronto 3.82km -
NatCan Integrative Medical & Wellness Centre
3905 Major Mackenzie Drive West Unit 102, Vaughan 4.04km
-
Prima Care Guardian Pharmacy
9600 Islington Avenue Unit 9, Woodbridge 0.18km -
Shoppers Drug Mart
5100 Rutherford Road, Woodbridge 0.81km -
Rutherford Guardian Drugs
2-5283 Rutherford Road, Woodbridge 0.97km
-
Islington Village Centre
9600 Islington Avenue, Woodbridge 0.23km -
Rutherford shopping centre
5100 York Regional Road 17, Woodbridge 0.79km -
Rutherford Shopping Centre
Vaughan 0.81km
-
Cineplex Cinemas Vaughan
3555 Highway 7 West, Vaughan 6.49km -
AMZ Design & Installation
200 Edgeley Boulevard, Concord 6.61km -
SmartVMC Drive-in
101 Edgeley Boulevard, Concord 6.91km
-
The Burg Village Pub
10512 Islington Avenue, Kleinburg 2.82km -
Villaggio Ristorante
110 Nashville Road, Kleinburg 3.05km -
BellaBar Nails Spa
3883 Rutherford Road, Unit# 7A, Vaughan 4.02km
For Sale
More about this building
View 9560 Islington Avenue, Vaughan- 3 bath
- 2 bed
- 800 sqft
134-9580 Islington Avenue, Vaughan, Ontario • L4H 5E8 • Sonoma Heights
- 3 bath
- 2 bed
- 800 sqft
132-9580 Islington Avenue, Vaughan, Ontario • L4H 5E8 • Sonoma Heights
- 3 bath
- 2 bed
- 1000 sqft
229-9570 Islington Avenue, Vaughan, Ontario • L4L 1A7 • Sonoma Heights





