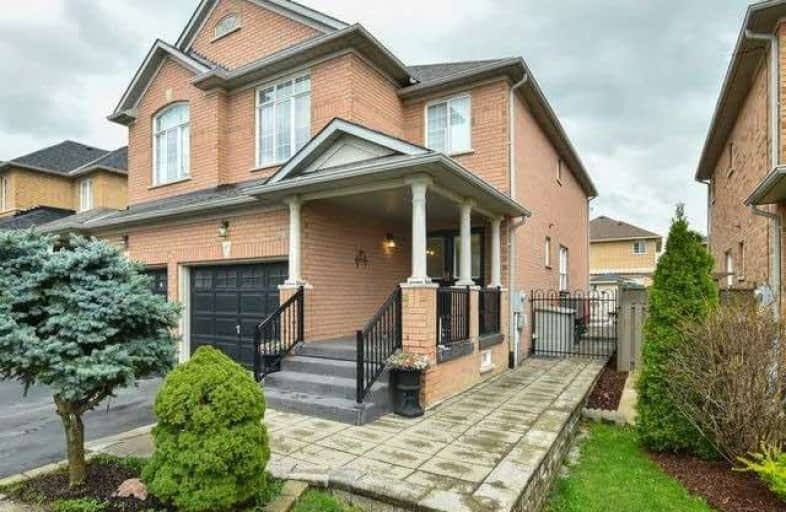Sold on Jun 11, 2017
Note: Property is not currently for sale or for rent.

-
Type: Semi-Detached
-
Style: 2-Storey
-
Size: 1500 sqft
-
Lot Size: 26 x 110 Feet
-
Age: 16-30 years
-
Taxes: $4,174 per year
-
Days on Site: 39 Days
-
Added: Sep 07, 2019 (1 month on market)
-
Updated:
-
Last Checked: 3 months ago
-
MLS®#: N3787702
-
Listed By: Royal lepage real estate professionals, brokerage
Charming 3Br Semi In Sonoma Heights. This Home Offers Great Curb Appeal And A Great Open Concept Floor Plan With Large Principal Rooms. Features Include Parquet On The Main, Hardwood On The Second, Upgraded Baseboards And Trim, Crown Moulding, Large Kitchen With Backsplash. Roof Was Reshingled In 2013 And Central Air Conditioner In 2014. Great Location, Close To Shopping, Schools, Transit And Parks. Don't Let This One Pass You By. Best Deal In Sonoma.
Extras
All Elf's Except For Master Bedroom And Toronto Maple Leafs Fixture In 3rd Bedroom. All Window Coverings, All Appliances Except Deep Freezer, C/A, C/V & Attachments, Gdo With Remote. Backyard Shed.
Property Details
Facts for 96 David Todd Avenue, Vaughan
Status
Days on Market: 39
Last Status: Sold
Sold Date: Jun 11, 2017
Closed Date: Aug 30, 2017
Expiry Date: Aug 30, 2017
Sold Price: $790,000
Unavailable Date: Jun 11, 2017
Input Date: May 03, 2017
Property
Status: Sale
Property Type: Semi-Detached
Style: 2-Storey
Size (sq ft): 1500
Age: 16-30
Area: Vaughan
Community: Sonoma Heights
Availability Date: Tbd
Inside
Bedrooms: 3
Bathrooms: 4
Kitchens: 1
Rooms: 7
Den/Family Room: Yes
Air Conditioning: Central Air
Fireplace: No
Washrooms: 4
Building
Basement: Finished
Heat Type: Forced Air
Heat Source: Gas
Exterior: Brick
Water Supply: Municipal
Special Designation: Unknown
Parking
Driveway: Mutual
Garage Spaces: 1
Garage Type: Attached
Covered Parking Spaces: 2
Total Parking Spaces: 2
Fees
Tax Year: 2017
Tax Legal Description: Pt Lt 242 Pl 65M3274
Taxes: $4,174
Land
Cross Street: Islington/Rutherford
Municipality District: Vaughan
Fronting On: North
Pool: None
Sewer: Sewers
Lot Depth: 110 Feet
Lot Frontage: 26 Feet
Acres: < .50
Zoning: Residential
Additional Media
- Virtual Tour: http://tours.viewpointimaging.ca/ub/51386
Rooms
Room details for 96 David Todd Avenue, Vaughan
| Type | Dimensions | Description |
|---|---|---|
| Kitchen Main | 2.51 x 4.08 | Centre Island, Ceramic Floor, Backsplash |
| Breakfast Main | 3.17 x 4.27 | Ceramic Floor, Crown Moulding, W/O To Yard |
| Family Main | 4.15 x 5.61 | Parquet Floor, Crown Moulding, Combined W/Dining |
| Dining Main | 4.15 x 5.61 | Parquet Floor, Crown Moulding, Combined W/Family |
| 2nd Br 2nd | 3.26 x 4.61 | Hardwood Floor, Closet, Window |
| 3rd Br 2nd | 2.69 x 3.81 | Hardwood Floor, Closet, Window |
| Master 2nd | 3.65 x 6.02 | Hardwood Floor, W/I Closet, 4 Pc Ensuite |
| Rec Bsmt | - | Laminate, 2 Pc Bath |
| XXXXXXXX | XXX XX, XXXX |
XXXX XXX XXXX |
$XXX,XXX |
| XXX XX, XXXX |
XXXXXX XXX XXXX |
$XXX,XXX |
| XXXXXXXX XXXX | XXX XX, XXXX | $790,000 XXX XXXX |
| XXXXXXXX XXXXXX | XXX XX, XXXX | $819,000 XXX XXXX |

École élémentaire La Fontaine
Elementary: PublicLorna Jackson Public School
Elementary: PublicElder's Mills Public School
Elementary: PublicSt Andrew Catholic Elementary School
Elementary: CatholicSt Padre Pio Catholic Elementary School
Elementary: CatholicSt Stephen Catholic Elementary School
Elementary: CatholicWoodbridge College
Secondary: PublicTommy Douglas Secondary School
Secondary: PublicHoly Cross Catholic Academy High School
Secondary: CatholicFather Bressani Catholic High School
Secondary: CatholicSt Jean de Brebeuf Catholic High School
Secondary: CatholicEmily Carr Secondary School
Secondary: Public

