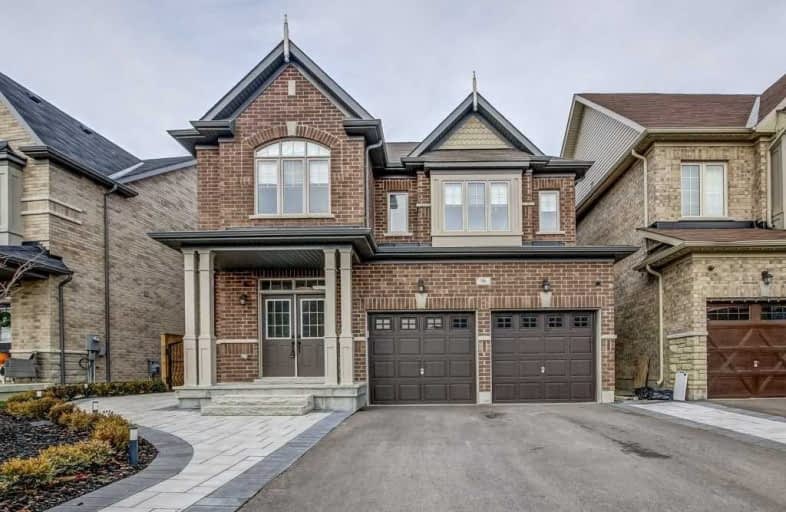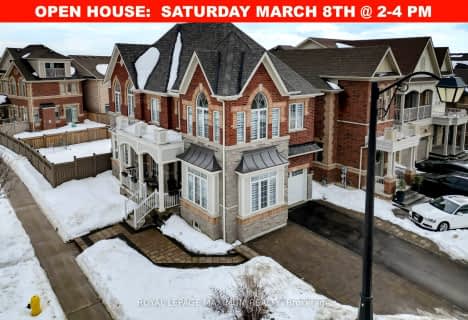
Pope Francis Catholic Elementary School
Elementary: Catholic
0.58 km
École élémentaire La Fontaine
Elementary: Public
3.24 km
Kleinburg Public School
Elementary: Public
3.05 km
Castle Oaks P.S. Elementary School
Elementary: Public
4.36 km
St Stephen Catholic Elementary School
Elementary: Catholic
3.22 km
Sir Isaac Brock P.S. (Elementary)
Elementary: Public
4.31 km
Tommy Douglas Secondary School
Secondary: Public
7.64 km
Holy Cross Catholic Academy High School
Secondary: Catholic
8.32 km
Humberview Secondary School
Secondary: Public
8.64 km
Cardinal Ambrozic Catholic Secondary School
Secondary: Catholic
5.35 km
Emily Carr Secondary School
Secondary: Public
5.73 km
Castlebrooke SS Secondary School
Secondary: Public
5.58 km












