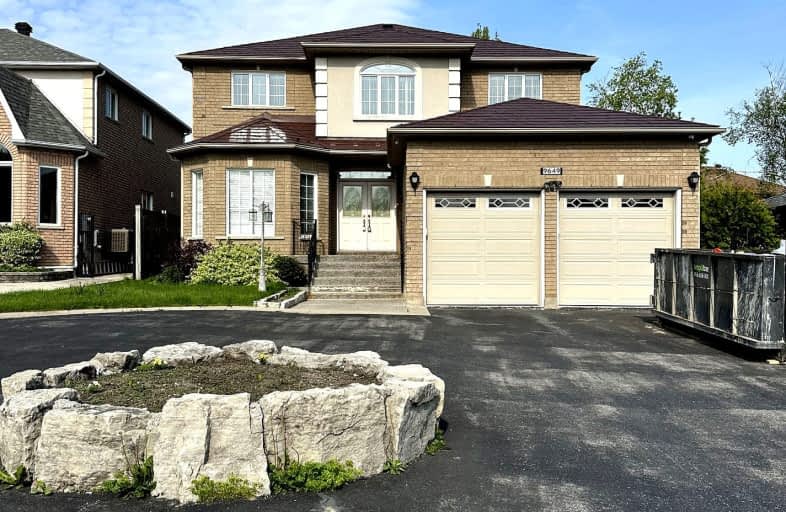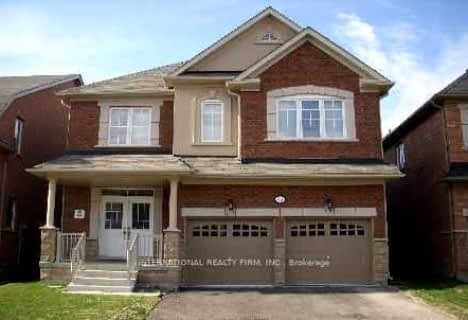Car-Dependent
- Almost all errands require a car.
0
/100

ACCESS Elementary
Elementary: Public
0.22 km
Joseph A Gibson Public School
Elementary: Public
0.85 km
Father John Kelly Catholic Elementary School
Elementary: Catholic
0.68 km
ÉÉC Le-Petit-Prince
Elementary: Catholic
1.24 km
St David Catholic Elementary School
Elementary: Catholic
1.49 km
Roméo Dallaire Public School
Elementary: Public
1.36 km
St Luke Catholic Learning Centre
Secondary: Catholic
4.94 km
Tommy Douglas Secondary School
Secondary: Public
4.62 km
Maple High School
Secondary: Public
1.83 km
St Joan of Arc Catholic High School
Secondary: Catholic
1.86 km
Stephen Lewis Secondary School
Secondary: Public
3.02 km
St Jean de Brebeuf Catholic High School
Secondary: Catholic
4.17 km
-
Mill Pond Park
262 Mill St (at Trench St), Richmond Hill ON 5.75km -
Antibes Park
58 Antibes Dr (at Candle Liteway), Toronto ON M2R 3K5 8.97km -
Robert Hicks Park
39 Robert Hicks Dr, North York ON 9.2km
-
CIBC
9641 Jane St (Major Mackenzie), Vaughan ON L6A 4G5 2.03km -
TD Bank Financial Group
2933 Major MacKenzie Dr (Jane & Major Mac), Maple ON L6A 3N9 2.05km -
RBC Royal Bank
9100 Jane St, Maple ON L4K 0A4 2.07km









