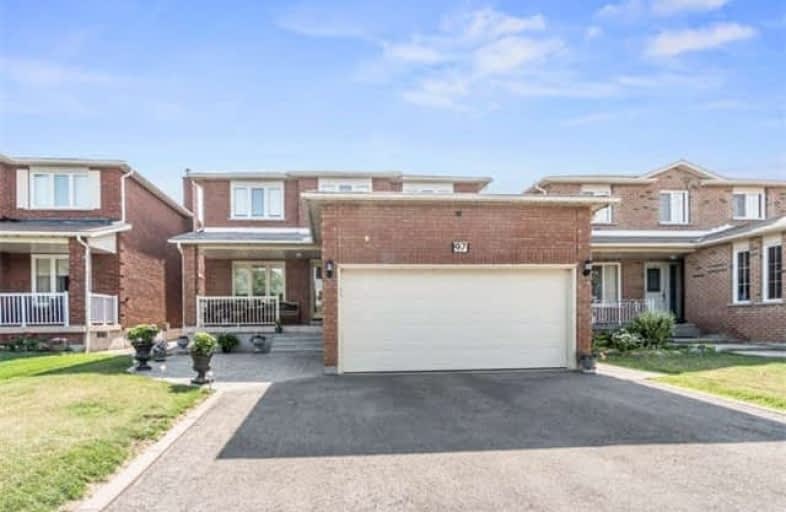Sold on Sep 25, 2018
Note: Property is not currently for sale or for rent.

-
Type: Detached
-
Style: 2-Storey
-
Size: 2000 sqft
-
Lot Size: 40.09 x 114.83 Feet
-
Age: No Data
-
Taxes: $4,831 per year
-
Days on Site: 76 Days
-
Added: Sep 07, 2019 (2 months on market)
-
Updated:
-
Last Checked: 3 months ago
-
MLS®#: N4188552
-
Listed By: Re/max west realty inc., brokerage
$$ Spent On Upgrades.This Stunning 4Bdrm,4Bath Detached Home In Desirable Area Of East Woodbridge Features Hardwood&Porcelain Floors Throughout,Custom Gourmet Chef's Kitchen W/ B/I High End S/S Appliances&Ceasar Stone Countertops,W/O To Patio,Crown Mouldings,California Shutters,Gas Fireplace,Pro Fin. Basement W/ Sep. Entrance&Large Fam Sized Kitchen&So Much More! A Must See & Is Move In Ready!Close To Schools,Park,Shopping,Highways,Buses,Subway..And More!
Extras
S/S Fridge,S/S Stove,B/I Fan,B/I D/W,Wash/Dryer,White Hood Fan (Bsmt),All Elf's,Cvac&Attchs,All Blinds, Gdo/Remotes,Cac(2015),Roof(2009),House/Grg Access.(Excludes: 2 Freezers, White Fridge, 2 White Gas Stoves, Wine Fridge And All Curtains)
Property Details
Facts for 97 Romano Crescent, Vaughan
Status
Days on Market: 76
Last Status: Sold
Sold Date: Sep 25, 2018
Closed Date: Jan 14, 2019
Expiry Date: Dec 31, 2018
Sold Price: $1,069,088
Unavailable Date: Sep 25, 2018
Input Date: Jul 11, 2018
Property
Status: Sale
Property Type: Detached
Style: 2-Storey
Size (sq ft): 2000
Area: Vaughan
Community: East Woodbridge
Availability Date: Tba
Inside
Bedrooms: 4
Bathrooms: 4
Kitchens: 1
Kitchens Plus: 1
Rooms: 10
Den/Family Room: Yes
Air Conditioning: Central Air
Fireplace: Yes
Laundry Level: Lower
Washrooms: 4
Utilities
Electricity: Yes
Gas: Yes
Cable: Available
Telephone: Available
Building
Basement: Finished
Heat Type: Forced Air
Heat Source: Gas
Exterior: Brick
Water Supply: Municipal
Special Designation: Unknown
Parking
Driveway: Private
Garage Spaces: 2
Garage Type: Attached
Covered Parking Spaces: 4
Total Parking Spaces: 6
Fees
Tax Year: 2018
Tax Legal Description: Pcl 35-1 Sec 65M2490;Lt 35 Pl65M2490
Taxes: $4,831
Highlights
Feature: Fenced Yard
Feature: Library
Feature: Park
Feature: Place Of Worship
Feature: Public Transit
Feature: School
Land
Cross Street: Weston Rd & Ansley G
Municipality District: Vaughan
Fronting On: East
Pool: None
Sewer: Sewers
Lot Depth: 114.83 Feet
Lot Frontage: 40.09 Feet
Lot Irregularities: ** Over $100,000 Spen
Acres: < .50
Zoning: Residential
Waterfront: None
Additional Media
- Virtual Tour: https://tours.stallonemedia.com/public/vtour/display/1083448?idx=1#!/
Rooms
Room details for 97 Romano Crescent, Vaughan
| Type | Dimensions | Description |
|---|---|---|
| Living Main | 3.10 x 4.60 | Hardwood Floor, Large Window, Separate Rm |
| Dining Main | 3.15 x 3.25 | Hardwood Floor, Large Window, Separate Rm |
| Family Main | 3.25 x 6.00 | Hardwood Floor, Gas Fireplace, California Shutters |
| Kitchen Main | 3.90 x 6.00 | Porcelain Floor, Quartz Counter, Stainless Steel Appl |
| Breakfast Main | 3.90 x 6.00 | Porcelain Floor, W/O To Patio, Crown Moulding |
| Master 2nd | 3.65 x 6.00 | Parquet Floor, W/I Closet, 5 Pc Ensuite |
| 2nd Br 2nd | 3.25 x 4.90 | Parquet Floor, Large Closet, Window |
| 3rd Br 2nd | 3.30 x 4.30 | Parquet Floor, Large Closet, Window |
| 4th Br 2nd | 3.30 x 3.80 | Parquet Floor, Large Closet, Window |
| Rec Bsmt | - | Ceramic Floor, Open Concept, Family Size Kitchen |
| XXXXXXXX | XXX XX, XXXX |
XXXX XXX XXXX |
$X,XXX,XXX |
| XXX XX, XXXX |
XXXXXX XXX XXXX |
$X,XXX,XXX | |
| XXXXXXXX | XXX XX, XXXX |
XXXXXXXX XXX XXXX |
|
| XXX XX, XXXX |
XXXXXX XXX XXXX |
$X,XXX,XXX | |
| XXXXXXXX | XXX XX, XXXX |
XXXXXXX XXX XXXX |
|
| XXX XX, XXXX |
XXXXXX XXX XXXX |
$X,XXX,XXX | |
| XXXXXXXX | XXX XX, XXXX |
XXXXXXX XXX XXXX |
|
| XXX XX, XXXX |
XXXXXX XXX XXXX |
$X,XXX,XXX | |
| XXXXXXXX | XXX XX, XXXX |
XXXXXXX XXX XXXX |
|
| XXX XX, XXXX |
XXXXXX XXX XXXX |
$X,XXX,XXX | |
| XXXXXXXX | XXX XX, XXXX |
XXXX XXX XXXX |
$XXX,XXX |
| XXX XX, XXXX |
XXXXXX XXX XXXX |
$XXX,XXX |
| XXXXXXXX XXXX | XXX XX, XXXX | $1,069,088 XXX XXXX |
| XXXXXXXX XXXXXX | XXX XX, XXXX | $1,119,000 XXX XXXX |
| XXXXXXXX XXXXXXXX | XXX XX, XXXX | XXX XXXX |
| XXXXXXXX XXXXXX | XXX XX, XXXX | $1,188,888 XXX XXXX |
| XXXXXXXX XXXXXXX | XXX XX, XXXX | XXX XXXX |
| XXXXXXXX XXXXXX | XXX XX, XXXX | $1,248,800 XXX XXXX |
| XXXXXXXX XXXXXXX | XXX XX, XXXX | XXX XXXX |
| XXXXXXXX XXXXXX | XXX XX, XXXX | $1,399,000 XXX XXXX |
| XXXXXXXX XXXXXXX | XXX XX, XXXX | XXX XXXX |
| XXXXXXXX XXXXXX | XXX XX, XXXX | $1,500,000 XXX XXXX |
| XXXXXXXX XXXX | XXX XX, XXXX | $935,000 XXX XXXX |
| XXXXXXXX XXXXXX | XXX XX, XXXX | $879,900 XXX XXXX |

St John Bosco Catholic Elementary School
Elementary: CatholicSt Gabriel the Archangel Catholic Elementary School
Elementary: CatholicSt Clare Catholic Elementary School
Elementary: CatholicSt Gregory the Great Catholic Academy
Elementary: CatholicBlue Willow Public School
Elementary: PublicImmaculate Conception Catholic Elementary School
Elementary: CatholicSt Luke Catholic Learning Centre
Secondary: CatholicMsgr Fraser College (Norfinch Campus)
Secondary: CatholicWoodbridge College
Secondary: PublicFather Bressani Catholic High School
Secondary: CatholicSt Jean de Brebeuf Catholic High School
Secondary: CatholicEmily Carr Secondary School
Secondary: Public

