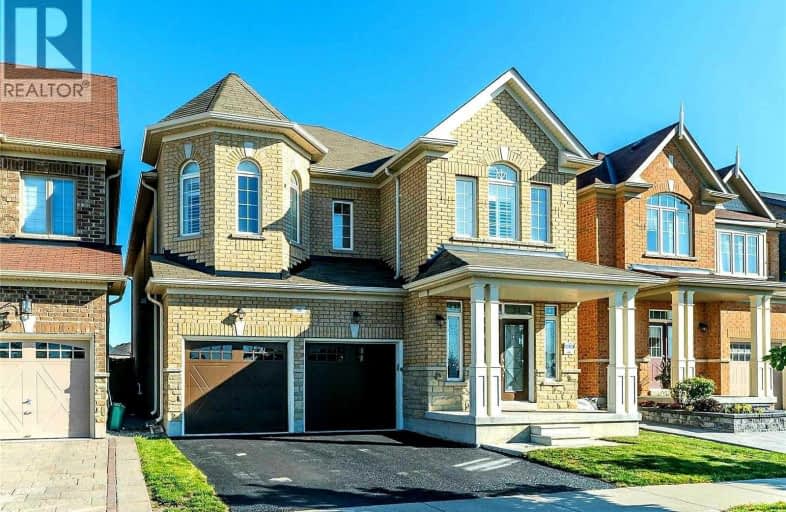Sold on Dec 14, 2020
Note: Property is not currently for sale or for rent.

-
Type: Detached
-
Style: 2-Storey
-
Size: 3000 sqft
-
Lot Size: 38.06 x 101.71 Feet
-
Age: No Data
-
Taxes: $6,619 per year
-
Days on Site: 88 Days
-
Added: Sep 17, 2020 (2 months on market)
-
Updated:
-
Last Checked: 2 months ago
-
MLS®#: N4917968
-
Listed By: Right at home realty inc., brokerage
With An Everlasting Pond View & The Pride And Prestige Of Kleinburg You Will Not Find A Similar Luxury Home In This Entire Highly Sought After Nborhood.Watch Ducks & Geese Gather At The Pond All Yr Round Frm The Porch,2nd Fl Living/Office Or 2nd Master Bd.With 427 Coming To The Doorstep Upside Potentials Are Endless.This Is An Entertainer's Dream & Perfect For Large Gatherings With 3 Dining Areas(Formal+Dinette+Brkfst Islnd),3Liv Areas(Formal+Fmly+2nd Fl Liv)
Extras
Ovr $150K Upgrds.Too Many To List,See Video Under "Brochure" For Dtls.36"Applncs(Some Imp Frm Italy),Aplnc Twr,Quartz Kich,Calif Shutters,Glass Frnt Door,Jacuz Tub,5Hd Jet Shwr,Pot Lits,Chandlrs,Baths W/Upgrd Mrbl Tops N Tiles,And Many More
Property Details
Facts for 98 Moody Drive, Vaughan
Status
Days on Market: 88
Last Status: Sold
Sold Date: Dec 14, 2020
Closed Date: Apr 15, 2021
Expiry Date: Dec 11, 2020
Sold Price: $1,530,000
Unavailable Date: Dec 14, 2020
Input Date: Sep 18, 2020
Property
Status: Sale
Property Type: Detached
Style: 2-Storey
Size (sq ft): 3000
Area: Vaughan
Community: Kleinburg
Inside
Bedrooms: 5
Bathrooms: 4
Kitchens: 1
Rooms: 12
Den/Family Room: Yes
Air Conditioning: Central Air
Fireplace: Yes
Laundry Level: Upper
Central Vacuum: Y
Washrooms: 4
Utilities
Electricity: Yes
Telephone: Yes
Building
Basement: Unfinished
Heat Type: Forced Air
Heat Source: Gas
Exterior: Brick
Elevator: N
Water Supply: Municipal
Special Designation: Unknown
Parking
Driveway: Pvt Double
Garage Spaces: 2
Garage Type: Attached
Covered Parking Spaces: 2
Total Parking Spaces: 4
Fees
Tax Year: 2020
Tax Legal Description: Lot 122, Plan 65M4373
Taxes: $6,619
Highlights
Feature: Clear View
Feature: Hospital
Feature: Lake/Pond
Feature: Library
Feature: School
Land
Cross Street: Major Mackenzie/High
Municipality District: Vaughan
Fronting On: South
Pool: None
Sewer: Sewers
Lot Depth: 101.71 Feet
Lot Frontage: 38.06 Feet
Acres: < .50
Additional Media
- Virtual Tour: https://my.matterport.com/show/?m=7nXSxbdS8km&brand=0
Rooms
Room details for 98 Moody Drive, Vaughan
| Type | Dimensions | Description |
|---|---|---|
| Foyer Main | 3.05 x 3.35 | Tile Floor, Double Doors, Pot Lights |
| Living Main | 3.36 x 4.75 | 2 Way Fireplace, Hardwood Floor, California Shutters |
| Dining Main | 3.36 x 4.45 | Combined W/Living, Hardwood Floor |
| Family Main | 5.67 x 4.75 | 2 Way Fireplace, Hardwood Floor, Pot Lights |
| Kitchen Main | 2.74 x 4.27 | Breakfast Area, W/O To Yard, California Shutters |
| Mudroom Main | 1.52 x 2.74 | Access To Garage, Pot Lights, Closet |
| Master 2nd | 4.57 x 5.24 | 5 Pc Ensuite, Coffered Ceiling, W/I Closet |
| Master 2nd | 3.78 x 4.85 | 3 Pc Ensuite, Bay Window, W/I Closet |
| 3rd Br 2nd | 3.05 x 3.66 | 3 Pc Bath, B/I Closet, Broadloom |
| 4th Br 2nd | 3.84 x 4.08 | Window, Closet, Broadloom |
| Media/Ent 2nd | 3.58 x 4.88 | Bow Window, Window, Broadloom |
| Laundry 2nd | 1.82 x 2.44 | Tile Floor |

| XXXXXXXX | XXX XX, XXXX |
XXXX XXX XXXX |
$X,XXX,XXX |
| XXX XX, XXXX |
XXXXXX XXX XXXX |
$X,XXX,XXX |
| XXXXXXXX XXXX | XXX XX, XXXX | $1,530,000 XXX XXXX |
| XXXXXXXX XXXXXX | XXX XX, XXXX | $1,549,900 XXX XXXX |

Pope Francis Catholic Elementary School
Elementary: CatholicÉcole élémentaire La Fontaine
Elementary: PublicLorna Jackson Public School
Elementary: PublicKleinburg Public School
Elementary: PublicCastle Oaks P.S. Elementary School
Elementary: PublicSt Stephen Catholic Elementary School
Elementary: CatholicWoodbridge College
Secondary: PublicTommy Douglas Secondary School
Secondary: PublicHoly Cross Catholic Academy High School
Secondary: CatholicCardinal Ambrozic Catholic Secondary School
Secondary: CatholicEmily Carr Secondary School
Secondary: PublicCastlebrooke SS Secondary School
Secondary: Public
