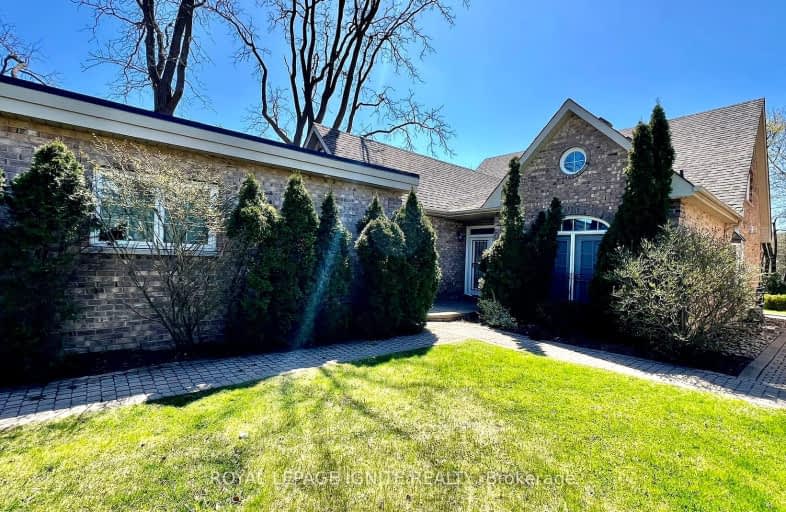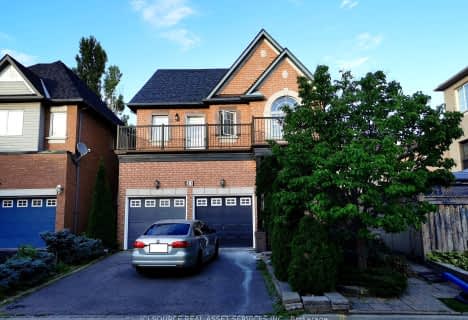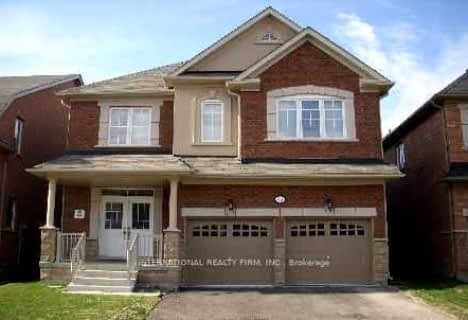Very Walkable
- Most errands can be accomplished on foot.
74
/100
Some Transit
- Most errands require a car.
44
/100
Somewhat Bikeable
- Most errands require a car.
49
/100

ACCESS Elementary
Elementary: Public
0.62 km
Joseph A Gibson Public School
Elementary: Public
0.59 km
Father John Kelly Catholic Elementary School
Elementary: Catholic
1.11 km
ÉÉC Le-Petit-Prince
Elementary: Catholic
1.02 km
St David Catholic Elementary School
Elementary: Catholic
1.05 km
Roméo Dallaire Public School
Elementary: Public
1.23 km
St Luke Catholic Learning Centre
Secondary: Catholic
5.14 km
Tommy Douglas Secondary School
Secondary: Public
4.51 km
Maple High School
Secondary: Public
1.92 km
St Joan of Arc Catholic High School
Secondary: Catholic
1.42 km
Stephen Lewis Secondary School
Secondary: Public
3.34 km
St Jean de Brebeuf Catholic High School
Secondary: Catholic
4.18 km
-
Mill Pond Park
262 Mill St (at Trench St), Richmond Hill ON 5.66km -
Devonsleigh Playground
117 Devonsleigh Blvd, Richmond Hill ON L4S 1G2 9.07km -
Antibes Park
58 Antibes Dr (at Candle Liteway), Toronto ON M2R 3K5 9.4km
-
TD Bank Financial Group
2933 Major MacKenzie Dr (Jane & Major Mac), Maple ON L6A 3N9 1.86km -
RBC Royal Bank
9791 Jane St, Maple ON L6A 3N9 1.94km -
CIBC
9641 Jane St (Major Mackenzie), Vaughan ON L6A 4G5 2.01km











