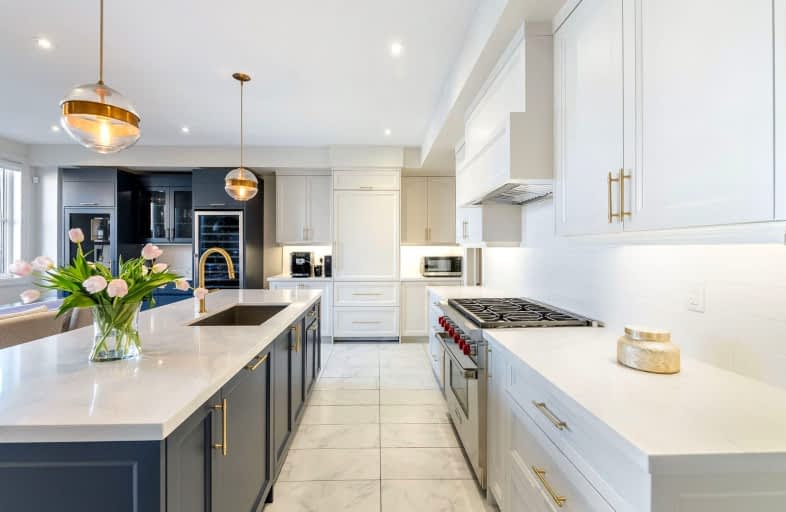Very Walkable
- Most errands can be accomplished on foot.
Some Transit
- Most errands require a car.
Somewhat Bikeable
- Most errands require a car.

ACCESS Elementary
Elementary: PublicJoseph A Gibson Public School
Elementary: PublicFather John Kelly Catholic Elementary School
Elementary: CatholicÉÉC Le-Petit-Prince
Elementary: CatholicSt David Catholic Elementary School
Elementary: CatholicRoméo Dallaire Public School
Elementary: PublicSt Luke Catholic Learning Centre
Secondary: CatholicTommy Douglas Secondary School
Secondary: PublicMaple High School
Secondary: PublicSt Joan of Arc Catholic High School
Secondary: CatholicStephen Lewis Secondary School
Secondary: PublicSt Jean de Brebeuf Catholic High School
Secondary: Catholic-
Mill Pond Park
262 Mill St (at Trench St), Richmond Hill ON 5.53km -
Rosedale North Park
350 Atkinson Ave, Vaughan ON 6.64km -
Netivot Hatorah Day School
18 Atkinson Ave, Thornhill ON L4J 8C8 7.22km
-
Scotiabank
9930 Dufferin St, Vaughan ON L6A 4K5 2.07km -
CIBC
9950 Dufferin St (at Major MacKenzie Dr. W.), Maple ON L6A 4K5 2.08km -
TD Bank Financial Group
8707 Dufferin St (Summeridge Drive), Thornhill ON L4J 0A2 3.64km
- 4 bath
- 3 bed
- 2500 sqft
102 Carrville Woods Circle, Vaughan, Ontario • L6A 4Z6 • Patterson
- 4 bath
- 3 bed
- 1500 sqft
26 Benjamin Hood Crescent, Vaughan, Ontario • L4K 5M3 • Patterson














