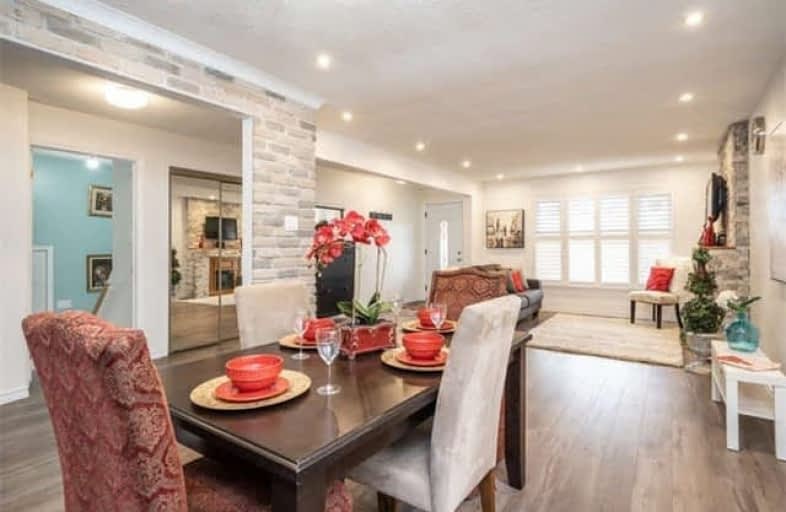Sold on Nov 27, 2018
Note: Property is not currently for sale or for rent.

-
Type: Detached
-
Style: Bungalow
-
Size: 1100 sqft
-
Lot Size: 40.26 x 148.49 Feet
-
Age: No Data
-
Taxes: $4,518 per year
-
Days on Site: 20 Days
-
Added: Nov 08, 2018 (2 weeks on market)
-
Updated:
-
Last Checked: 3 months ago
-
MLS®#: N4298283
-
Listed By: Sutton group-security real estate inc., brokerage
Bungalow + Court Location. 3 Bedrooms, Renovated. Two (2) Kitchens, Main Access Into Garage, Separate Entrance To Finished Basement With In-Law Suite, Steps To Transit And All Amenities. Great Curb Appeal (Wow You Should See This Home Now)
Extras
Cac (2016) Furnace (2016) Roof Shingles (2015), Upgraded Window (2018), California Shutters, 2 Electric Fireplaces, Cornice Moldings, Grey Laminate Floors. Upgraded And Renovated Bathrooms. (Excl. Wall Mounted Tv)
Property Details
Facts for 99 Blaine Court, Vaughan
Status
Days on Market: 20
Last Status: Sold
Sold Date: Nov 27, 2018
Closed Date: Feb 28, 2019
Expiry Date: Feb 28, 2019
Sold Price: $870,000
Unavailable Date: Nov 27, 2018
Input Date: Nov 08, 2018
Property
Status: Sale
Property Type: Detached
Style: Bungalow
Size (sq ft): 1100
Area: Vaughan
Community: East Woodbridge
Availability Date: Flexible
Inside
Bedrooms: 3
Bedrooms Plus: 3
Bathrooms: 2
Kitchens: 2
Rooms: 6
Den/Family Room: Yes
Air Conditioning: Central Air
Fireplace: Yes
Laundry Level: Lower
Washrooms: 2
Utilities
Electricity: Yes
Gas: Yes
Cable: Yes
Telephone: Yes
Building
Basement: Finished
Basement 2: Sep Entrance
Heat Type: Forced Air
Heat Source: Gas
Exterior: Brick
Water Supply: Municipal
Special Designation: Unknown
Parking
Driveway: Private
Garage Spaces: 1
Garage Type: Attached
Covered Parking Spaces: 2
Fees
Tax Year: 2018
Tax Legal Description: Plan 65M 2524 Lot 253
Taxes: $4,518
Highlights
Feature: Clear View
Feature: Park
Feature: Place Of Worship
Feature: Public Transit
Feature: Rec Centre
Feature: School
Land
Cross Street: Weston Rd/Langstaff/
Municipality District: Vaughan
Fronting On: North
Pool: None
Sewer: Sewers
Lot Depth: 148.49 Feet
Lot Frontage: 40.26 Feet
Lot Irregularities: Huge Lot Per Mpac Inf
Zoning: Residential
Additional Media
- Virtual Tour: https://tours.stallonemedia.com/public/vtour/display/1179354?idx=1
Open House
Open House Date: 2018-11-25
Open House Start: 02:00:00
Open House Finished: 04:00:00
Rooms
Room details for 99 Blaine Court, Vaughan
| Type | Dimensions | Description |
|---|---|---|
| Foyer Main | 1.52 x 5.18 | Mirrored Closet, Open Concept, Laminate |
| Living Main | 3.66 x 8.23 | Fireplace, Picture Window, California Shutter |
| Dining Main | 3.20 x 8.23 | Combined W/Living, Pot Lights, California Shutter |
| Kitchen Main | 3.44 x 5.79 | Family Size Kitche, Ceramic Floor, California Shutter |
| Master Main | 3.35 x 4.21 | Crown Moulding, Closet, California Shutter |
| 2nd Br Main | 2.80 x 4.51 | 4 Pc Bath, Closet, California Shutter |
| 3rd Br Main | 2.87 x 3.17 | Closet, Laminate, California Shutter |
| Rec Bsmt | 4.82 x 8.17 | Fireplace, Combined W/Kitchen, Pot Lights |
| Kitchen Bsmt | 4.82 x 8.17 | Stainless Steel Ap, Custom Backsplash, Window |
| 4th Br Bsmt | 3.66 x 4.27 | Separate Rm, Window, Colonial Doors |
| 5th Br Bsmt | 3.57 x 4.57 | 3 Pc Bath, Separate Rm, Window |
| Br Bsmt | 3.05 x 3.96 | Separate Rm, Window, Colonial Doors |
| XXXXXXXX | XXX XX, XXXX |
XXXX XXX XXXX |
$XXX,XXX |
| XXX XX, XXXX |
XXXXXX XXX XXXX |
$XXX,XXX | |
| XXXXXXXX | XXX XX, XXXX |
XXXXXXX XXX XXXX |
|
| XXX XX, XXXX |
XXXXXX XXX XXXX |
$XXX,XXX | |
| XXXXXXXX | XXX XX, XXXX |
XXXXXXX XXX XXXX |
|
| XXX XX, XXXX |
XXXXXX XXX XXXX |
$XXX,XXX | |
| XXXXXXXX | XXX XX, XXXX |
XXXXXXX XXX XXXX |
|
| XXX XX, XXXX |
XXXXXX XXX XXXX |
$XXX,XXX | |
| XXXXXXXX | XXX XX, XXXX |
XXXXXXX XXX XXXX |
|
| XXX XX, XXXX |
XXXXXX XXX XXXX |
$XXX,XXX | |
| XXXXXXXX | XXX XX, XXXX |
XXXXXXX XXX XXXX |
|
| XXX XX, XXXX |
XXXXXX XXX XXXX |
$XXX,XXX | |
| XXXXXXXX | XXX XX, XXXX |
XXXX XXX XXXX |
$XXX,XXX |
| XXX XX, XXXX |
XXXXXX XXX XXXX |
$XXX,XXX |
| XXXXXXXX XXXX | XXX XX, XXXX | $870,000 XXX XXXX |
| XXXXXXXX XXXXXX | XXX XX, XXXX | $888,800 XXX XXXX |
| XXXXXXXX XXXXXXX | XXX XX, XXXX | XXX XXXX |
| XXXXXXXX XXXXXX | XXX XX, XXXX | $949,000 XXX XXXX |
| XXXXXXXX XXXXXXX | XXX XX, XXXX | XXX XXXX |
| XXXXXXXX XXXXXX | XXX XX, XXXX | $915,000 XXX XXXX |
| XXXXXXXX XXXXXXX | XXX XX, XXXX | XXX XXXX |
| XXXXXXXX XXXXXX | XXX XX, XXXX | $799,000 XXX XXXX |
| XXXXXXXX XXXXXXX | XXX XX, XXXX | XXX XXXX |
| XXXXXXXX XXXXXX | XXX XX, XXXX | $959,000 XXX XXXX |
| XXXXXXXX XXXXXXX | XXX XX, XXXX | XXX XXXX |
| XXXXXXXX XXXXXX | XXX XX, XXXX | $929,000 XXX XXXX |
| XXXXXXXX XXXX | XXX XX, XXXX | $860,000 XXX XXXX |
| XXXXXXXX XXXXXX | XXX XX, XXXX | $799,900 XXX XXXX |

St John Bosco Catholic Elementary School
Elementary: CatholicSt Gabriel the Archangel Catholic Elementary School
Elementary: CatholicSt Clare Catholic Elementary School
Elementary: CatholicSt Gregory the Great Catholic Academy
Elementary: CatholicBlue Willow Public School
Elementary: PublicImmaculate Conception Catholic Elementary School
Elementary: CatholicSt Luke Catholic Learning Centre
Secondary: CatholicWoodbridge College
Secondary: PublicFather Bressani Catholic High School
Secondary: CatholicMaple High School
Secondary: PublicSt Jean de Brebeuf Catholic High School
Secondary: CatholicEmily Carr Secondary School
Secondary: Public- 1 bath
- 3 bed
8204 Islington Avenue, Vaughan, Ontario • L4L 1W8 • Islington Woods
- 3 bath
- 3 bed
- 1500 sqft
201 TERRA Road, Vaughan, Ontario • L4L 3J4 • East Woodbridge




