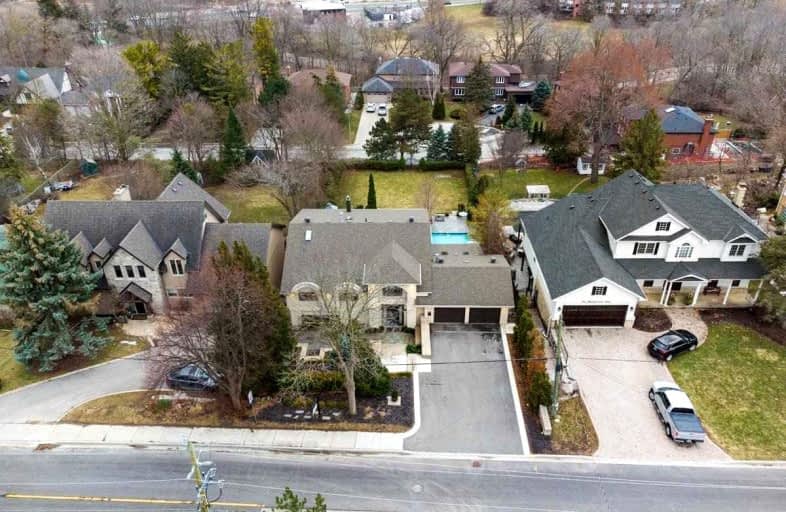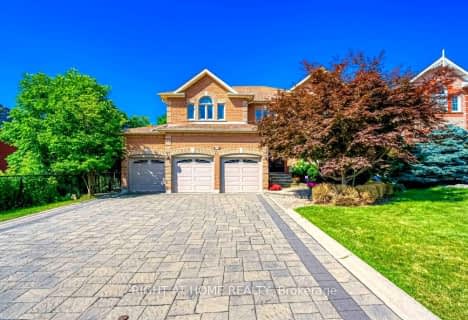Car-Dependent
- Almost all errands require a car.
2
/100
Some Transit
- Most errands require a car.
40
/100
Somewhat Bikeable
- Almost all errands require a car.
17
/100

St Catherine of Siena Catholic Elementary School
Elementary: Catholic
1.93 km
St Clement Catholic Elementary School
Elementary: Catholic
1.72 km
St Margaret Mary Catholic Elementary School
Elementary: Catholic
1.05 km
Pine Grove Public School
Elementary: Public
0.70 km
Woodbridge Public School
Elementary: Public
1.35 km
Immaculate Conception Catholic Elementary School
Elementary: Catholic
1.44 km
St Luke Catholic Learning Centre
Secondary: Catholic
3.83 km
Woodbridge College
Secondary: Public
1.37 km
Holy Cross Catholic Academy High School
Secondary: Catholic
2.93 km
North Albion Collegiate Institute
Secondary: Public
4.95 km
Father Bressani Catholic High School
Secondary: Catholic
2.14 km
Emily Carr Secondary School
Secondary: Public
2.89 km
-
Matthew Park
1 Villa Royale Ave (Davos Road and Fossil Hill Road), Woodbridge ON L4H 2Z7 5.54km -
Downsview Dells Park
1651 Sheppard Ave W, Toronto ON M3M 2X4 9.23km -
Robert Hicks Park
39 Robert Hicks Dr, North York ON 10.75km
-
RBC Royal Bank
9101 Weston Rd, Woodbridge ON L4H 0L4 4.52km -
Scotiabank
9333 Weston Rd (Rutherford Rd), Vaughan ON L4H 3G8 4.77km -
Scotiabank
2 Toryork Dr, Toronto ON M9L 1X6 5.54km



