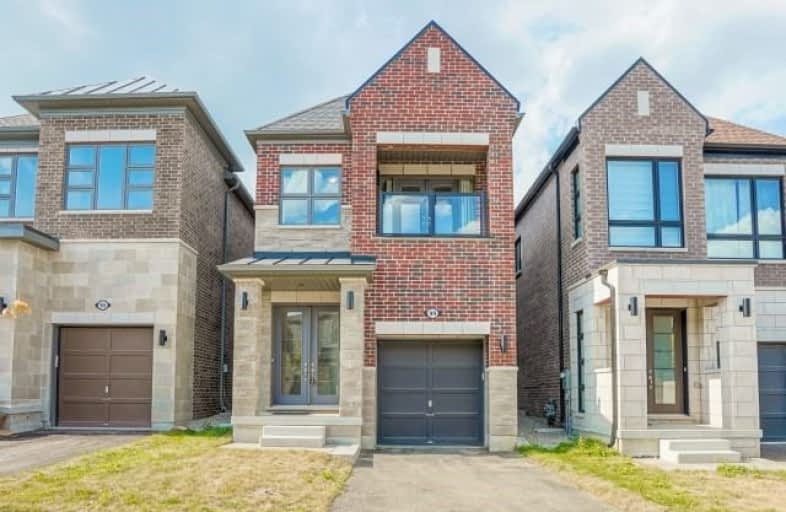Sold on Sep 11, 2019
Note: Property is not currently for sale or for rent.

-
Type: Detached
-
Style: 2-Storey
-
Size: 2500 sqft
-
Lot Size: 25.43 x 119.09 Feet
-
Age: New
-
Taxes: $7,401 per year
-
Days on Site: 25 Days
-
Added: Sep 12, 2019 (3 weeks on market)
-
Updated:
-
Last Checked: 3 months ago
-
MLS®#: N4554695
-
Listed By: Skyland realty inc., brokerage
Welcome To This Newly Built Detached Home With Modern Interior Decoration In Thornhill Woods. Life Will Be Easy Here! Vaughan Mills, Go Train Station, Richmond Hill Golf Club, Rutherford Marketplace And Toronto Waldorf Private School All Nearby. 10 Ft Ceilings, Open Concept Kitchen, And A Walk Out To Deck & More Great Features. Under Tarion 7 Year Warranty. ***Location, Location, Location***
Extras
S/S Appl. :10 Ft Ceiling, Fridge, Stove, Hood Range, B/I Dishwasher, Washer & Dryer. All Elfs, All Window A/C & Equip., Gas Furnace & Equip., Security System, Air Filter, Hvac + Equip., 200 Amp Hydro ,Hwt Rental.
Property Details
Facts for 99 Hesperus Road, Vaughan
Status
Days on Market: 25
Last Status: Sold
Sold Date: Sep 11, 2019
Closed Date: Nov 25, 2019
Expiry Date: Jan 16, 2020
Sold Price: $1,200,000
Unavailable Date: Sep 11, 2019
Input Date: Aug 22, 2019
Property
Status: Sale
Property Type: Detached
Style: 2-Storey
Size (sq ft): 2500
Age: New
Area: Vaughan
Community: Patterson
Availability Date: Tba
Inside
Bedrooms: 4
Bathrooms: 4
Kitchens: 1
Rooms: 9
Den/Family Room: Yes
Air Conditioning: Central Air
Fireplace: Yes
Laundry Level: Upper
Central Vacuum: Y
Washrooms: 4
Building
Basement: Full
Basement 2: Unfinished
Heat Type: Forced Air
Heat Source: Gas
Exterior: Brick
Exterior: Stone
Water Supply: Municipal
Special Designation: Unknown
Parking
Driveway: Private
Garage Spaces: 1
Garage Type: Attached
Covered Parking Spaces: 2
Total Parking Spaces: 3
Fees
Tax Year: 2019
Tax Legal Description: Lot 4, Plan 65M4599 Subject To An Easement
Taxes: $7,401
Highlights
Feature: Library
Feature: Park
Feature: Place Of Worship
Feature: Public Transit
Feature: Rec Centre
Feature: School
Land
Cross Street: Rutherford / Thornhi
Municipality District: Vaughan
Fronting On: North
Pool: None
Sewer: Sewers
Lot Depth: 119.09 Feet
Lot Frontage: 25.43 Feet
Additional Media
- Virtual Tour: http://uniquevtour.com/vtour/99-hesperus-rd-vaughan-on
Rooms
Room details for 99 Hesperus Road, Vaughan
| Type | Dimensions | Description |
|---|---|---|
| Foyer Main | - | |
| Den Main | 2.44 x 3.23 | |
| Great Rm Main | 4.27 x 5.21 | Hardwood Floor, Fireplace, W/O To Deck |
| Dining Main | 3.84 x 5.21 | Hardwood Floor, Combined W/Family |
| Kitchen Main | 3.54 x 4.42 | Hardwood Floor, Modern Kitchen, Granite Counter |
| Master 2nd | 6.10 x 3.54 | Hardwood Floor, 5 Pc Ensuite, His/Hers Closets |
| 2nd Br 2nd | 3.84 x 2.80 | Hardwood Floor, 4 Pc Ensuite, Closet |
| 3rd Br 2nd | 4.45 x 2.68 | Hardwood Floor, 4 Pc Ensuite, Closet |
| 4th Br 2nd | 3.96 x 2.47 | Hardwood Floor, 4 Pc Ensuite, Balcony |
| XXXXXXXX | XXX XX, XXXX |
XXXX XXX XXXX |
$X,XXX,XXX |
| XXX XX, XXXX |
XXXXXX XXX XXXX |
$X,XXX,XXX | |
| XXXXXXXX | XXX XX, XXXX |
XXXXXXX XXX XXXX |
|
| XXX XX, XXXX |
XXXXXX XXX XXXX |
$X,XXX,XXX | |
| XXXXXXXX | XXX XX, XXXX |
XXXXXXX XXX XXXX |
|
| XXX XX, XXXX |
XXXXXX XXX XXXX |
$X,XXX,XXX |
| XXXXXXXX XXXX | XXX XX, XXXX | $1,200,000 XXX XXXX |
| XXXXXXXX XXXXXX | XXX XX, XXXX | $1,090,000 XXX XXXX |
| XXXXXXXX XXXXXXX | XXX XX, XXXX | XXX XXXX |
| XXXXXXXX XXXXXX | XXX XX, XXXX | $1,298,000 XXX XXXX |
| XXXXXXXX XXXXXXX | XXX XX, XXXX | XXX XXXX |
| XXXXXXXX XXXXXX | XXX XX, XXXX | $1,428,000 XXX XXXX |

Roselawn Public School
Elementary: PublicNellie McClung Public School
Elementary: PublicAnne Frank Public School
Elementary: PublicBakersfield Public School
Elementary: PublicCarrville Mills Public School
Elementary: PublicThornhill Woods Public School
Elementary: PublicÉcole secondaire Norval-Morrisseau
Secondary: PublicAlexander MacKenzie High School
Secondary: PublicLangstaff Secondary School
Secondary: PublicWestmount Collegiate Institute
Secondary: PublicStephen Lewis Secondary School
Secondary: PublicSt Elizabeth Catholic High School
Secondary: Catholic

