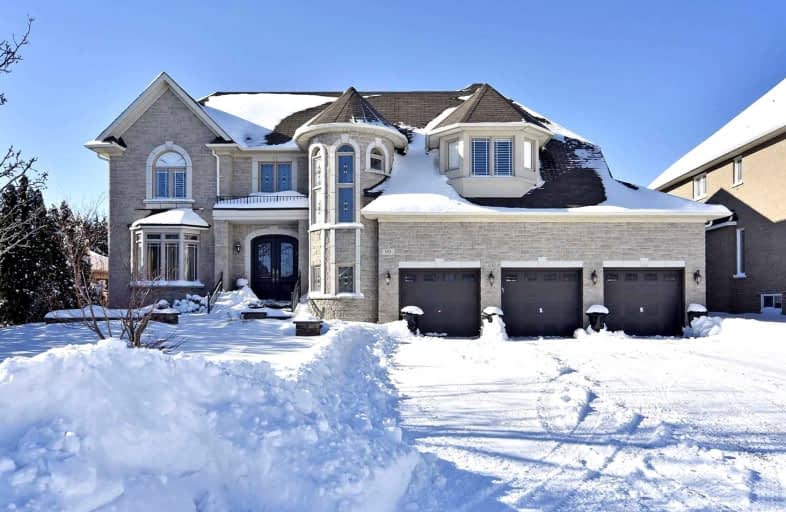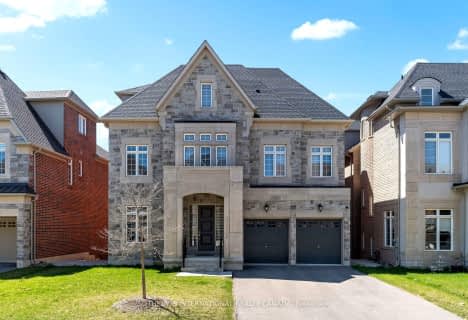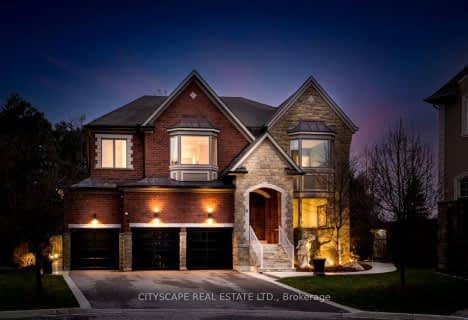
St David Catholic Elementary School
Elementary: Catholic
3.63 km
Roméo Dallaire Public School
Elementary: Public
3.52 km
St Raphael the Archangel Catholic Elementary School
Elementary: Catholic
1.36 km
Holy Jubilee Catholic Elementary School
Elementary: Catholic
2.77 km
Dr Roberta Bondar Public School
Elementary: Public
3.92 km
Herbert H Carnegie Public School
Elementary: Public
2.09 km
Alexander MacKenzie High School
Secondary: Public
4.57 km
King City Secondary School
Secondary: Public
5.02 km
Maple High School
Secondary: Public
5.89 km
St Joan of Arc Catholic High School
Secondary: Catholic
3.31 km
Stephen Lewis Secondary School
Secondary: Public
5.99 km
St Theresa of Lisieux Catholic High School
Secondary: Catholic
2.75 km














