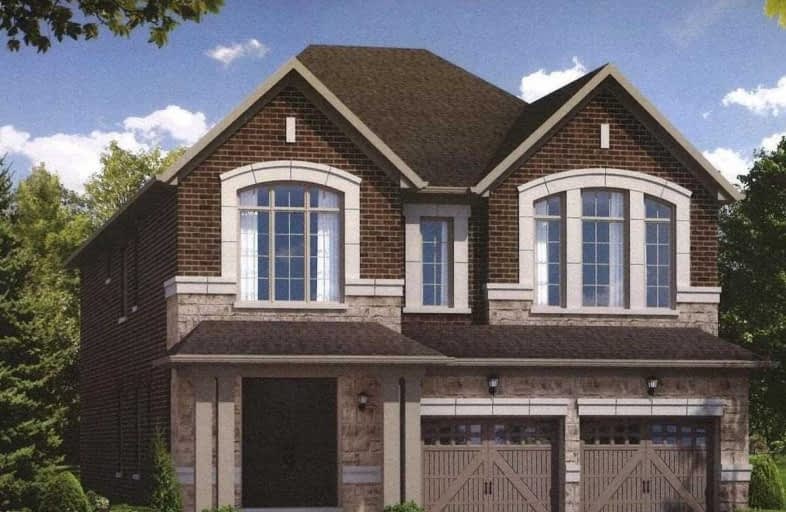Sold on Aug 13, 2020
Note: Property is not currently for sale or for rent.

-
Type: Detached
-
Style: 2-Storey
-
Lot Size: 40 x 117 Feet
-
Age: No Data
-
Days on Site: 30 Days
-
Added: Jul 14, 2020 (1 month on market)
-
Updated:
-
Last Checked: 1 hour ago
-
MLS®#: N4830092
-
Listed By: Intercity realty inc., brokerage
Brand New Home (To Be Built By Caliber Homes) In The Heart Of Prestigious Kleinburg Crown Estates. Part Of The Latest Release Knows As "The Port Royal Collection". Home Features: Kitchen - Granite Countertop, Extended Upper Cabinets, Stainless Steel Hood Fan, Extended Breakfast Counter, Smooth Ceilings On Main, 9 Ft High Ceilings On 2nd Floor (Master Has 10 Ft Ceilings), Frameless Glass Shower, Free Standing Tub, Premium Moen Faucets Throughout.
Extras
Buyer To Receive $30,000 In Free Upgrades At Decor Centre. Home Includes: Full Tarion Warranty, Energy Star Qualified (Exceeded), Permeable Driveway, R/I Gas Line To Rear, Available Options: 4 Bedroom Plan & 3 Car Tandem Garage.
Property Details
Facts for Lot 2 Timber Creek Boulevard, Vaughan
Status
Days on Market: 30
Last Status: Sold
Sold Date: Aug 13, 2020
Closed Date: Nov 03, 2021
Expiry Date: Dec 31, 2020
Sold Price: $1,594,990
Unavailable Date: Aug 13, 2020
Input Date: Jul 14, 2020
Prior LSC: Listing with no contract changes
Property
Status: Sale
Property Type: Detached
Style: 2-Storey
Area: Vaughan
Community: Kleinburg
Availability Date: 10 Months/Tba
Inside
Bedrooms: 5
Bathrooms: 5
Kitchens: 1
Rooms: 10
Den/Family Room: Yes
Air Conditioning: None
Fireplace: Yes
Washrooms: 5
Building
Basement: Full
Heat Type: Forced Air
Heat Source: Gas
Exterior: Brick
Exterior: Stone
Water Supply: Municipal
Special Designation: Unknown
Parking
Driveway: Private
Garage Spaces: 2
Garage Type: Attached
Covered Parking Spaces: 2
Total Parking Spaces: 4
Fees
Tax Year: 2020
Tax Legal Description: Lot 2, Plan 19T-18V007
Highlights
Feature: Arts Centre
Feature: Golf
Feature: Library
Feature: Park
Land
Cross Street: Hwy 27 & Major Macke
Municipality District: Vaughan
Fronting On: East
Pool: None
Sewer: Sewers
Lot Depth: 117 Feet
Lot Frontage: 40 Feet
Rooms
Room details for Lot 2 Timber Creek Boulevard, Vaughan
| Type | Dimensions | Description |
|---|---|---|
| Kitchen Ground | 2.59 x 4.45 | Ceramic Floor, Granite Counter, Breakfast Bar |
| Breakfast Ground | 3.05 x 4.45 | Ceramic Floor, Walk-Out, Eat-In Kitchen |
| Dining Ground | 4.88 x 3.96 | Hardwood Floor, Coffered Ceiling |
| Great Rm Ground | 6.10 x 4.57 | Hardwood Floor, Fireplace, French Doors |
| Den Ground | 3.66 x 3.05 | Hardwood Floor, Coffered Ceiling |
| Master 2nd | 5.69 x 4.42 | Broadloom, His/Hers Closets, 5 Pc Ensuite |
| 2nd Br 2nd | 3.20 x 3.35 | Broadloom, Double Closet, Semi Ensuite |
| 3rd Br 2nd | 4.88 x 3.20 | Broadloom, W/I Closet, 4 Pc Ensuite |
| 4th Br 2nd | 4.57 x 3.35 | Broadloom, Closet, Semi Ensuite |
| 5th Br 2nd | 3.20 x 3.55 | Broadloom, Double Closet, 4 Pc Ensuite |
| Laundry 2nd | 1.68 x 2.59 | Ceramic Floor |
| XXXXXXXX | XXX XX, XXXX |
XXXX XXX XXXX |
$X,XXX,XXX |
| XXX XX, XXXX |
XXXXXX XXX XXXX |
$X,XXX,XXX |
| XXXXXXXX XXXX | XXX XX, XXXX | $1,594,990 XXX XXXX |
| XXXXXXXX XXXXXX | XXX XX, XXXX | $1,584,900 XXX XXXX |

Pope Francis Catholic Elementary School
Elementary: CatholicÉcole élémentaire La Fontaine
Elementary: PublicLorna Jackson Public School
Elementary: PublicElder's Mills Public School
Elementary: PublicKleinburg Public School
Elementary: PublicSt Stephen Catholic Elementary School
Elementary: CatholicWoodbridge College
Secondary: PublicTommy Douglas Secondary School
Secondary: PublicHoly Cross Catholic Academy High School
Secondary: CatholicCardinal Ambrozic Catholic Secondary School
Secondary: CatholicEmily Carr Secondary School
Secondary: PublicCastlebrooke SS Secondary School
Secondary: Public