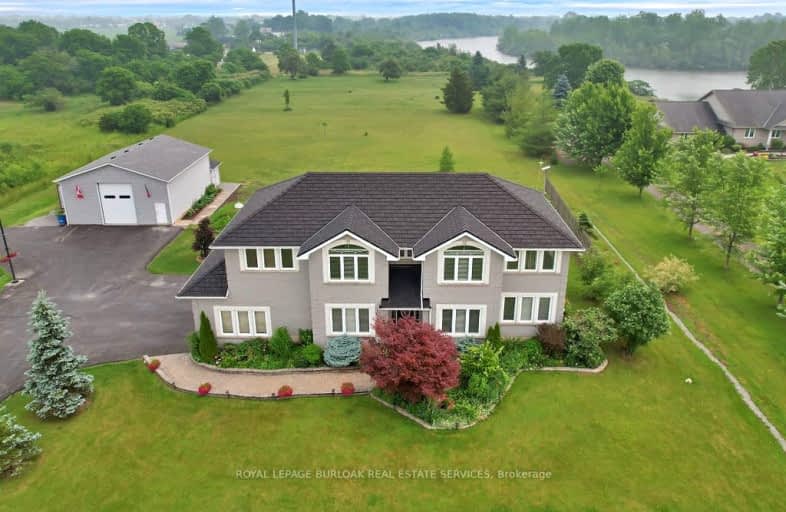Car-Dependent
- Almost all errands require a car.
Somewhat Bikeable
- Most errands require a car.

Steele Street Public School
Elementary: PublicOakwood Public School
Elementary: PublicSt Patrick Catholic Elementary School
Elementary: CatholicDeWitt Carter Public School
Elementary: PublicSt John Bosco Catholic Elementary School
Elementary: CatholicMcKay Public School
Elementary: PublicÉcole secondaire Confédération
Secondary: PublicEastdale Secondary School
Secondary: PublicPort Colborne High School
Secondary: PublicCentennial Secondary School
Secondary: PublicLakeshore Catholic High School
Secondary: CatholicNotre Dame College School
Secondary: Catholic-
Don Cherry's Sports Grill
3 Marina Drive, Port Colborne, ON L3K 6C6 2.67km -
The Reeb House Tavern
2481 3 Highway E, Port Colborne, ON L3K 5V3 7.96km -
Trappers Sports Bar
279 King Street, Welland, ON L3B 3J9 10.94km
-
McDonald's
569 Main Street West, Port Colborne, ON L3K 3W8 1.57km -
Tim Hortons
429 Main Stw, Port Colborne, ON L3K 3W2 2.11km -
7-Eleven
111 Clarence St W, Port Colborne, ON L3K 3G2 2.26km
-
Planet Fitness
835 Ontario Road, Welland, ON L3B 5V6 10.16km -
X Fitness
44 Division Street, Welland, ON L3B 3Z6 11.52km -
World Gym
7555 Montrose Road, Unit 17, Niagara Falls, ON L2H 2E9 23.2km
-
Shoppers Drug Mart
77 Clarence Street, Port Colborne, ON L3K 3G2 2.36km -
Boggio Pharmacy
200 Catharine St, Port Colborne, ON L3K 4K8 2.42km -
Rexall Drug Stores
838 Ontario Road, Welland, ON L3B 5E2 9.98km
-
A&W
599 Main Street West, Port Colborne, ON L3K 5Y7 1.43km -
Harvey's
575 Main St W, Port Colborne, ON L3K 5Y9 1.52km -
McDonald's
569 Main Street West, Port Colborne, ON L3K 3W8 1.57km
-
Niagara Square Shopping Centre
7555 Montrose Road, Niagara Falls, ON L2H 2E9 23.52km -
SmartCentres Niagara Falls
7481 Oakwood Drive, Niagara Falls, ON L2E 6S5 23.72km -
Pendale Plaza
210 Glendale Ave, St. Catharines, ON L2T 2K5 27.25km
-
Food Basics
124 Clarence Street, Port Colborne, ON L3K 3G3 2.3km -
FreshCo
835 Ontario Road, Welland, ON L3B 5V6 10.16km -
Girard's No Frills
390 Lincoln Street E, Welland, ON L3B 4N4 11.08km
-
LCBO
102 Primeway Drive, Welland, ON L3B 0A1 14.55km -
LCBO
7481 Oakwood Drive, Niagara Falls, ON 23.64km -
LCBO
5389 Ferry Street, Niagara Falls, ON L2G 1R9 27.41km
-
7-Eleven
111 Clarence St W, Port Colborne, ON L3K 3G2 2.26km -
Camo Gas Repair
457 Fitch Street, Welland, ON L3C 4W7 11.57km -
Williams Kool Heat
67 River Road, Welland, ON L3B 2R7 12.02km
-
Cineplex Odeon Welland Cinemas
800 Niagara Street, Seaway Mall, Welland, ON L3C 5Z4 14.11km -
Can View Drive-In
1956 Highway 20, Fonthill, ON L0S 1E0 19.78km -
Cineplex Odeon Niagara Square Cinemas
7555 Montrose Road, Niagara Falls, ON L2H 2E9 23.41km
-
Welland Public Libray-Main Branch
50 The Boardwalk, Welland, ON L3B 6J1 11.68km -
Libraries
3763 Main Street, Niagara Falls, ON L2G 6B3 26.44km -
Dunnville Public Library
317 Chestnut Street, Dunnville, ON N1A 2H4 27.31km
-
Welland County General Hospital
65 3rd St, Welland, ON L3B 10.4km -
Bluecross Blueshield of Western New York
257 W Genesee St 32.48km -
Buffalo Psychiatric Center
400 Forest Ave 32.96km
-
HH Knoll Lakeview Park
260 Sugarloaf St, Port Colborne ON L3K 2N7 2.2km -
Seaway Park
Port Colborne ON 2.89km -
Welland Leash Free Dog Park
Welland ON 9.58km
-
TD Canada Trust Branch and ATM
148 Clarence St, Port Colborne ON L3K 3G5 2.18km -
Scotiabank
105 Clarence St, Port Colborne ON L3K 3G2 2.28km -
CIBC
56 Clarence St, Port Colborne ON L3K 3E9 2.44km


