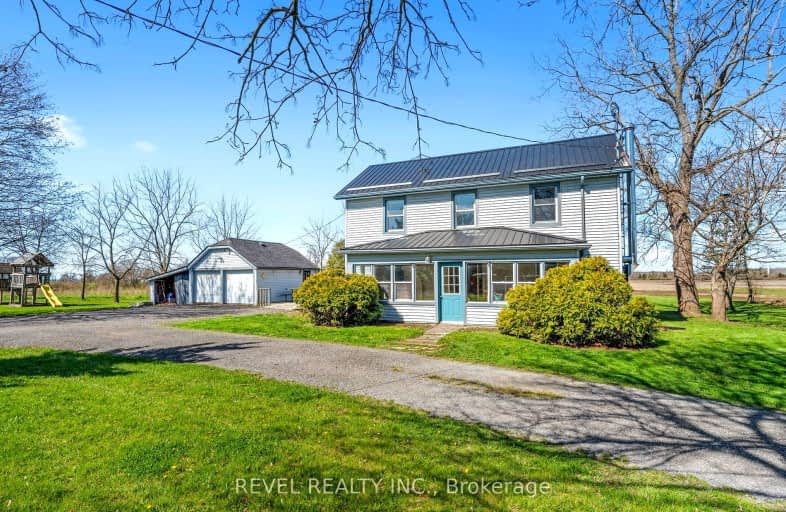Car-Dependent
- Almost all errands require a car.
8
/100
Somewhat Bikeable
- Most errands require a car.
29
/100

St Elizabeth Catholic Elementary School
Elementary: Catholic
5.47 km
William E Brown Public School
Elementary: Public
5.82 km
Steele Street Public School
Elementary: Public
8.09 km
Oakwood Public School
Elementary: Public
8.36 km
St Patrick Catholic Elementary School
Elementary: Catholic
7.27 km
St John Bosco Catholic Elementary School
Elementary: Catholic
8.19 km
Eastdale Secondary School
Secondary: Public
16.67 km
Port Colborne High School
Secondary: Public
8.33 km
Centennial Secondary School
Secondary: Public
16.40 km
E L Crossley Secondary School
Secondary: Public
19.02 km
Lakeshore Catholic High School
Secondary: Catholic
9.64 km
Notre Dame College School
Secondary: Catholic
16.80 km
-
HH Knoll Lakeview Park
260 Sugarloaf St, Port Colborne ON L3K 2N7 8.22km -
Seaway Park
Port Colborne ON 9.21km -
Elm Street Dog Park
Port Colborne ON 9.92km
-
TD Bank Financial Group
148 Clarence St, Port Colborne ON L3K 3G5 8.5km -
TD Canada Trust Branch and ATM
148 Clarence St, Port Colborne ON L3K 3G5 8.5km -
Meridian Credit Union ATM
43 Clarence St (at King St), Port Colborne ON L3K 3G1 8.83km



