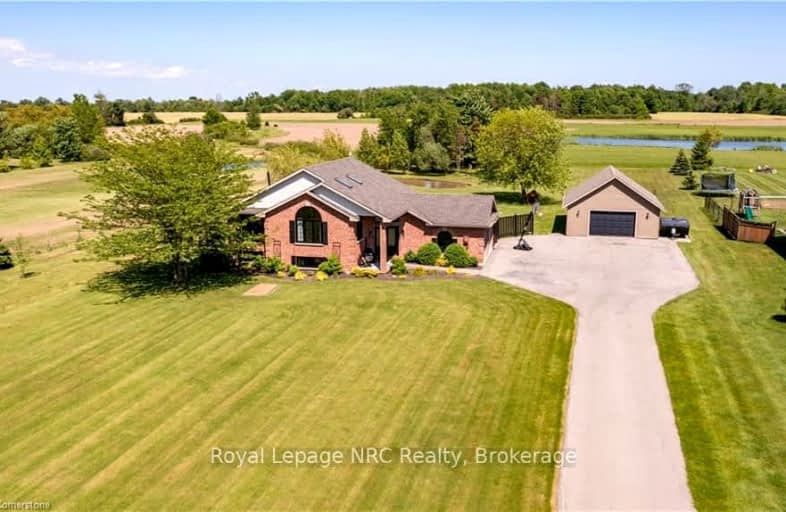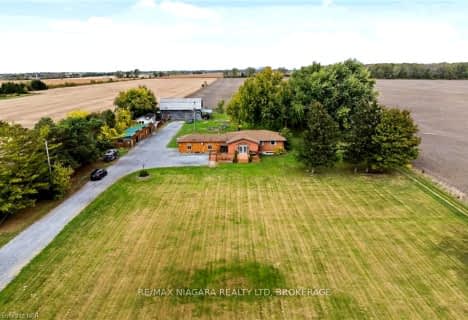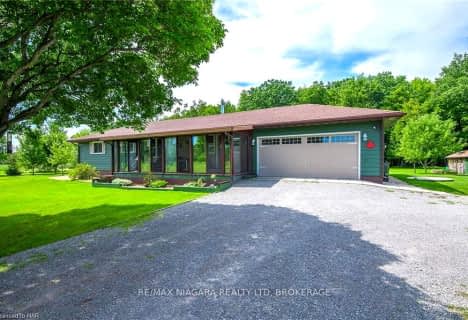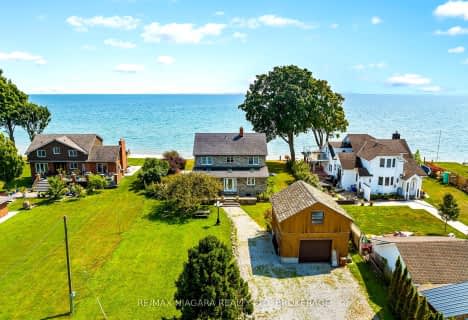Car-Dependent
- Almost all errands require a car.
Somewhat Bikeable
- Most errands require a car.

St Elizabeth Catholic Elementary School
Elementary: CatholicWilliam E Brown Public School
Elementary: PublicSteele Street Public School
Elementary: PublicOakwood Public School
Elementary: PublicSt Patrick Catholic Elementary School
Elementary: CatholicSt John Bosco Catholic Elementary School
Elementary: CatholicEastdale Secondary School
Secondary: PublicPort Colborne High School
Secondary: PublicCentennial Secondary School
Secondary: PublicE L Crossley Secondary School
Secondary: PublicLakeshore Catholic High School
Secondary: CatholicNotre Dame College School
Secondary: Catholic-
Wainfleet Soccer Fields
Wainfleet ON 4.75km -
HH Knoll Lakeview Park
260 Sugarloaf St, Port Colborne ON L3K 2N7 7.93km -
E.C. Brown Memorial Park
Pelham ON 10.61km
-
CIBC
287 W Side Rd, Port Colborne ON L3K 5L2 7.77km -
TD Canada Trust ATM
148 Clarence St, Port Colborne ON L3K 3G5 8.16km -
TD Bank Financial Group
148 Clarence St, Port Colborne ON L3K 3G5 8.16km
- 2 bath
- 3 bed
- 1500 sqft
11435 Morgans Point Road, Wainfleet, Ontario • L3K 5V4 • Wainfleet













