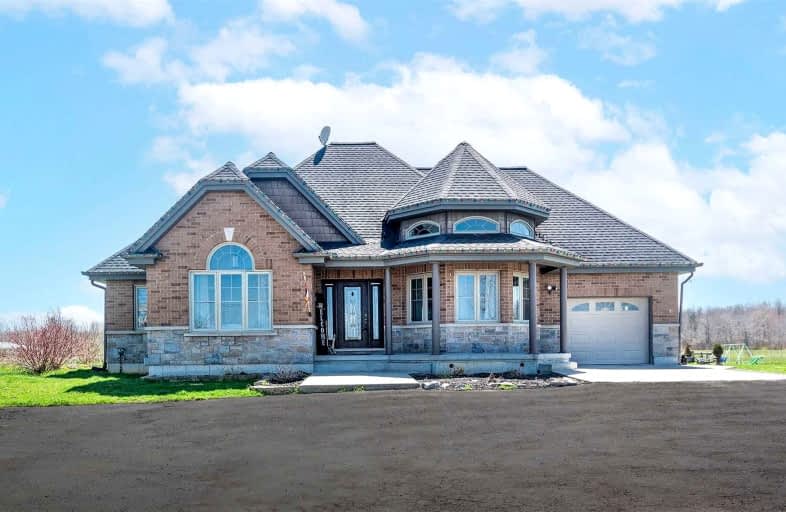Sold on Oct 19, 2022
Note: Property is not currently for sale or for rent.

-
Type: Detached
-
Style: Bungalow
-
Size: 1500 sqft
-
Lot Size: 220.83 x 263 Feet
-
Age: 6-15 years
-
Taxes: $6,600 per year
-
Days on Site: 55 Days
-
Added: Aug 25, 2022 (1 month on market)
-
Updated:
-
Last Checked: 2 months ago
-
MLS®#: X5743903
-
Listed By: Re/max escarpment realty inc., brokerage
Newer, Nicely Renod 3+2 Bdrm, 2 Bath Bungalow On Over 1 Acre W/ Attached Grg & Finished Bsmt. Located On A Quiet Stretch Of Country Rd, This Home Is Complete With 28X33 Shop Completely Framed In Front Of The House. Custom Kitchen Freshly Painted W/ Granite Island, Ss Appliances & Main Lvl Closet Converted Into Custom Pantry. Spacious Bdrms W/ Walk-In Closets & Master W/ Lrg Ensuite Bath. Backyard Is Complete With Above-Ground Pool For You To Enjoy All Summer!
Extras
Rental Items : None Inclusions: Fridge, Stove, Washer, Dryer, Microwave, Dishwasher, All Electric Light Fixtures, All Window Coverings, Garage Door Opener And 1 Remote, Owned Water Heater
Property Details
Facts for 50645 Lambert Road, Wainfleet
Status
Days on Market: 55
Last Status: Sold
Sold Date: Oct 19, 2022
Closed Date: Oct 31, 2022
Expiry Date: Dec 31, 2022
Sold Price: $880,000
Unavailable Date: Oct 19, 2022
Input Date: Aug 25, 2022
Property
Status: Sale
Property Type: Detached
Style: Bungalow
Size (sq ft): 1500
Age: 6-15
Area: Wainfleet
Availability Date: Flexible
Assessment Amount: $428,000
Assessment Year: 2016
Inside
Bedrooms: 3
Bedrooms Plus: 2
Bathrooms: 2
Kitchens: 1
Rooms: 6
Den/Family Room: No
Air Conditioning: Central Air
Fireplace: No
Washrooms: 2
Building
Basement: Finished
Basement 2: Full
Heat Type: Forced Air
Heat Source: Propane
Exterior: Brick
Exterior: Stone
UFFI: No
Water Supply: Other
Special Designation: Unknown
Parking
Driveway: Other
Garage Spaces: 2
Garage Type: Attached
Covered Parking Spaces: 11
Total Parking Spaces: 12
Fees
Tax Year: 2021
Tax Legal Description: Part Lot 6 Concession 5 Wainfleet Designated As **
Taxes: $6,600
Land
Cross Street: Green Rd S
Municipality District: Wainfleet
Fronting On: South
Parcel Number: 640260368
Pool: Abv Grnd
Sewer: Septic
Lot Depth: 263 Feet
Lot Frontage: 220.83 Feet
Acres: .50-1.99
Rooms
Room details for 50645 Lambert Road, Wainfleet
| Type | Dimensions | Description |
|---|---|---|
| Foyer Main | 1.50 x 2.69 | |
| Living Main | 5.23 x 3.63 | |
| Kitchen Main | 5.21 x 2.77 | |
| Dining Main | 4.52 x 3.73 | |
| Bathroom Main | 3.00 x 3.12 | 4 Pc Bath |
| Prim Bdrm Main | 4.29 x 3.71 | |
| Br Main | 3.78 x 2.97 | |
| Br Main | 3.38 x 3.02 | |
| Rec Bsmt | 6.76 x 3.63 | |
| Br Bsmt | 3.94 x 2.64 | |
| Br Bsmt | 3.56 x 3.53 | |
| Laundry Bsmt | 3.35 x 2.39 |
| XXXXXXXX | XXX XX, XXXX |
XXXX XXX XXXX |
$XXX,XXX |
| XXX XX, XXXX |
XXXXXX XXX XXXX |
$XXX,XXX | |
| XXXXXXXX | XXX XX, XXXX |
XXXXXXX XXX XXXX |
|
| XXX XX, XXXX |
XXXXXX XXX XXXX |
$X,XXX,XXX | |
| XXXXXXXX | XXX XX, XXXX |
XXXXXXX XXX XXXX |
|
| XXX XX, XXXX |
XXXXXX XXX XXXX |
$XXX,XXX |
| XXXXXXXX XXXX | XXX XX, XXXX | $880,000 XXX XXXX |
| XXXXXXXX XXXXXX | XXX XX, XXXX | $949,900 XXX XXXX |
| XXXXXXXX XXXXXXX | XXX XX, XXXX | XXX XXXX |
| XXXXXXXX XXXXXX | XXX XX, XXXX | $1,149,000 XXX XXXX |
| XXXXXXXX XXXXXXX | XXX XX, XXXX | XXX XXXX |
| XXXXXXXX XXXXXX | XXX XX, XXXX | $529,000 XXX XXXX |

ÉIC Jean-Vanier
Elementary: CatholicSt Elizabeth Catholic Elementary School
Elementary: CatholicWilliam E Brown Public School
Elementary: PublicSt Augustine Catholic Elementary School
Elementary: CatholicÉÉC du Sacré-Coeur-Welland
Elementary: CatholicGordon Public School
Elementary: PublicEastdale Secondary School
Secondary: PublicPort Colborne High School
Secondary: PublicÉSC Jean-Vanier
Secondary: CatholicCentennial Secondary School
Secondary: PublicE L Crossley Secondary School
Secondary: PublicNotre Dame College School
Secondary: Catholic- 1 bath
- 3 bed
- 1100 sqft
40252 Forks Road, Wainfleet, Ontario • L0S 1V0 • 879 - Marshville/Winger



