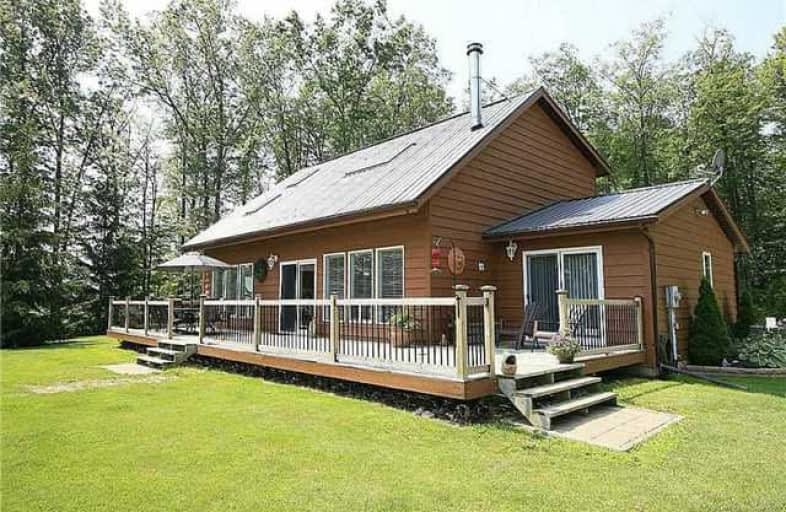Sold on Nov 25, 2017
Note: Property is not currently for sale or for rent.

-
Type: Detached
-
Style: 1 1/2 Storey
-
Size: 1500 sqft
-
Lot Size: 348.65 x 281.72 Feet
-
Age: 16-30 years
-
Taxes: $4,100 per year
-
Days on Site: 37 Days
-
Added: Sep 07, 2019 (1 month on market)
-
Updated:
-
Last Checked: 2 months ago
-
MLS®#: X3961205
-
Listed By: Keller williams complete realty, brokerage
Beautiful Updated Home On 2+ Acres Among Mature Trees & Pond. O/C W/Cathedral Living Room & Sep Dining Room. Living Room Has Full Windows Facing Large Deck & Private Backyard. Master Bedroom On Main Floor W/Large Ensuite, Main Floor Laundry. 2nd Floor W/2 Large Bedrooms & Bath. Finished Basement W/Bedroom & Ample Rec Room. Flooring, Kit & Baths '16, Lifetime Steel Roof 2012
Extras
In: Fridge, Stove, Dishwasher, Microwave, All Window Coverings, All Light Fixtures
Property Details
Facts for 50890 O'Reilly's Road North, Wainfleet
Status
Days on Market: 37
Last Status: Sold
Sold Date: Nov 25, 2017
Closed Date: Jan 15, 2018
Expiry Date: Mar 16, 2018
Sold Price: $630,000
Unavailable Date: Nov 25, 2017
Input Date: Oct 20, 2017
Prior LSC: Listing with no contract changes
Property
Status: Sale
Property Type: Detached
Style: 1 1/2 Storey
Size (sq ft): 1500
Age: 16-30
Area: Wainfleet
Availability Date: 30-60-90
Inside
Bedrooms: 3
Bedrooms Plus: 1
Bathrooms: 3
Kitchens: 1
Rooms: 9
Den/Family Room: No
Air Conditioning: Central Air
Fireplace: Yes
Washrooms: 3
Building
Basement: Finished
Basement 2: Full
Heat Type: Forced Air
Heat Source: Gas
Exterior: Wood
Water Supply Type: Cistern
Water Supply: Other
Special Designation: Unknown
Parking
Driveway: Available
Garage Spaces: 4
Garage Type: Detached
Covered Parking Spaces: 20
Total Parking Spaces: 24
Fees
Tax Year: 2017
Tax Legal Description: Pt Lt 8 Con 5 Being Pt 2 On 59R10965; Wainfleet
Taxes: $4,100
Land
Cross Street: Off Forks Rd
Municipality District: Wainfleet
Fronting On: West
Parcel Number: 640260254
Pool: None
Sewer: Septic
Lot Depth: 281.72 Feet
Lot Frontage: 348.65 Feet
Acres: 2-4.99
Zoning: A2
Additional Media
- Virtual Tour: http://www.ispacetours.net/50890-oreillys-rd-s_mary-hamilton/
Rooms
Room details for 50890 O'Reilly's Road North, Wainfleet
| Type | Dimensions | Description |
|---|---|---|
| Living Main | 5.63 x 3.90 | |
| Dining Main | 4.82 x 3.90 | |
| Kitchen Main | 3.96 x 3.96 | |
| Master Main | 4.28 x 4.16 | |
| Bathroom Main | - | 4 Pc Bath |
| Laundry Main | 1.64 x 2.10 | |
| Bathroom Main | - | 2 Pc Bath |
| 2nd Br 2nd | 2.96 x 3.39 | |
| 3rd Br 2nd | 2.89 x 3.39 | |
| Bathroom 2nd | - | 4 Pc Bath |
| 4th Br Bsmt | 3.11 x 3.22 | |
| Family Bsmt | 8.96 x 3.50 |
| XXXXXXXX | XXX XX, XXXX |
XXXX XXX XXXX |
$XXX,XXX |
| XXX XX, XXXX |
XXXXXX XXX XXXX |
$XXX,XXX | |
| XXXXXXXX | XXX XX, XXXX |
XXXXXXX XXX XXXX |
|
| XXX XX, XXXX |
XXXXXX XXX XXXX |
$XXX,XXX | |
| XXXXXXXX | XXX XX, XXXX |
XXXXXXX XXX XXXX |
|
| XXX XX, XXXX |
XXXXXX XXX XXXX |
$XXX,XXX |
| XXXXXXXX XXXX | XXX XX, XXXX | $630,000 XXX XXXX |
| XXXXXXXX XXXXXX | XXX XX, XXXX | $659,900 XXX XXXX |
| XXXXXXXX XXXXXXX | XXX XX, XXXX | XXX XXXX |
| XXXXXXXX XXXXXX | XXX XX, XXXX | $679,900 XXX XXXX |
| XXXXXXXX XXXXXXX | XXX XX, XXXX | XXX XXXX |
| XXXXXXXX XXXXXX | XXX XX, XXXX | $699,900 XXX XXXX |

ÉIC Jean-Vanier
Elementary: CatholicSt Augustine Catholic Elementary School
Elementary: CatholicFitch Street Public School
Elementary: PublicÉÉC du Sacré-Coeur-Welland
Elementary: CatholicHoly Name Catholic Elementary School
Elementary: CatholicGordon Public School
Elementary: PublicÉcole secondaire Confédération
Secondary: PublicEastdale Secondary School
Secondary: PublicÉSC Jean-Vanier
Secondary: CatholicCentennial Secondary School
Secondary: PublicE L Crossley Secondary School
Secondary: PublicNotre Dame College School
Secondary: Catholic- 1 bath
- 3 bed
- 1100 sqft
40252 Forks Road, Wainfleet, Ontario • L0S 1V0 • 879 - Marshville/Winger



