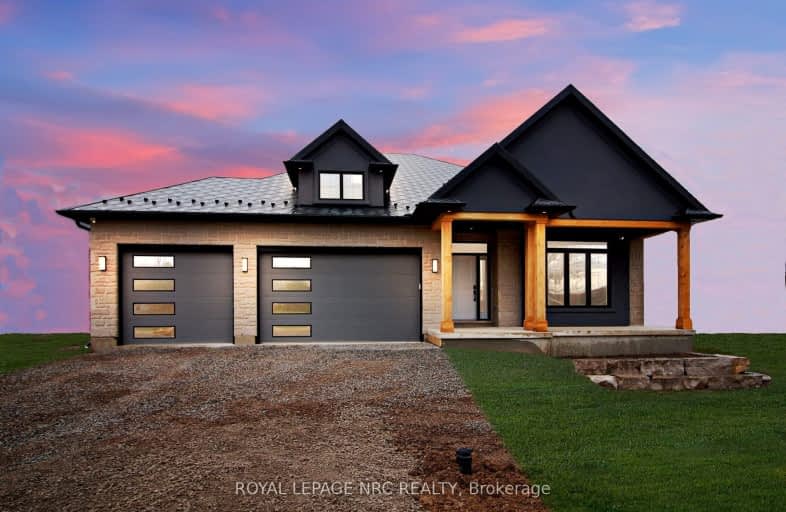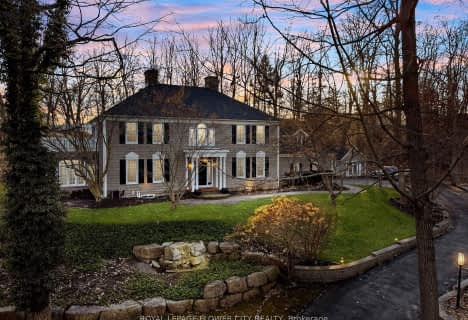Car-Dependent
- Almost all errands require a car.
Somewhat Bikeable
- Most errands require a car.

St Elizabeth Catholic Elementary School
Elementary: CatholicSteele Street Public School
Elementary: PublicOakwood Public School
Elementary: PublicSt Patrick Catholic Elementary School
Elementary: CatholicSt John Bosco Catholic Elementary School
Elementary: CatholicMcKay Public School
Elementary: PublicÉcole secondaire Confédération
Secondary: PublicEastdale Secondary School
Secondary: PublicPort Colborne High School
Secondary: PublicCentennial Secondary School
Secondary: PublicLakeshore Catholic High School
Secondary: CatholicNotre Dame College School
Secondary: Catholic-
Don Cherry's Sports Grill
3 Marina Drive, Port Colborne, ON L3K 6C6 5.02km -
The Spot
225 Main Street W, Port Colborne, ON L3K 3V7 5.38km -
Mato's Resto-Bar
196 Main Street W, Port Colborne, ON L3K 3V4 5.45km
-
Corner Cafe
11609 Highway 3, Wainfleet, ON L0S 1V0 3.42km -
McDonald's
569 Main Street West, Port Colborne, ON L3K 3W8 4.33km -
Tim Hortons
429 Main Stw, Port Colborne, ON L3K 3W2 4.9km
-
Planet Fitness
835 Ontario Rd, Welland, ON L3B 5V6 11.98km -
X Fitness
44 Division Street, Welland, ON L3B 3Z6 13.07km -
World Gym
7555 Montrose Road, Unit 17, Niagara Falls, ON L2H 2E9 25.37km
-
Shoppers Drug Mart
77 Clarence Street, Port Colborne, ON L3K 3G2 5.06km -
Boggio Pharmacy
200 Catharine St, Port Colborne, ON L3K 4K8 5.07km -
Welland Medical Pharmacy
570 King Street, Welland, ON L3B 3L2 11.74km
-
The Garden Houzz Restaurant
10414 Lakeshore Rd W, Port Colborne, ON L3K 5V4 1.61km -
Corner Cafe
11609 Highway 3, Wainfleet, ON L0S 1V0 3.42km -
Tea On 3
11609 Highway 3, Wainfleet, ON L0S 1V0 3.46km
-
Seaway Mall
800 Niagara Street, Welland, ON L3C 1M3 15.62km -
Niagara Square Shopping Centre
7555 Montrose Road, Niagara Falls, ON L2H 2E9 25.69km -
SmartCentres Niagara Falls
7481 Oakwood Drive, Niagara Falls, ON L2E 6S5 25.9km
-
Brent & Jenny's No Frills
53 West Side Road, Port Colborne, ON L3K 5Y7 4.22km -
Sobeys
287 West Side Road, Port Colborne, ON L3K 5L2 4.62km -
Food Basics
124 Clarence Street, Port Colborne, ON L3K 3G3 4.98km
-
LCBO
102 Primeway Drive, Welland, ON L3B 0A1 16.23km -
LCBO
7481 Oakwood Drive, Niagara Falls, ON 25.82km -
LCBO
5389 Ferry Street, Niagara Falls, ON L2G 1R9 29.65km
-
Phil's Auto Service
416 Main Street W, Port Colborne, ON L3K 3W1 4.92km -
7-Eleven
111 Clarence St W, Port Colborne, ON L3K 3G2 4.96km -
Camo Gas Repair
457 Fitch Street, Welland, ON L3C 4W7 12.63km
-
Cineplex Odeon Welland Cinemas
800 Niagara Street, Seaway Mall, Welland, ON L3C 5Z4 15.53km -
Can View Drive-In
1956 Highway 20, Fonthill, ON L0S 1E0 21.21km -
Cineplex Odeon Niagara Square Cinemas
7555 Montrose Road, Niagara Falls, ON L2H 2E9 25.54km
-
Welland Public Libray-Main Branch
50 The Boardwalk, Welland, ON L3B 6J1 13.23km -
Dunnville Public Library
317 Chestnut Street, Dunnville, ON N1A 2H4 24.65km -
Libraries
3763 Main Street, Niagara Falls, ON L2G 6B3 28.91km
-
Welland County General Hospital
65 3rd St, Welland, ON L3B 12.04km -
Mount St Mary's Hospital of Niagara Falls
5300 Military Rd 37.79km -
LifeLabs
477 King St, Ste 103, Welland, ON L3B 3K4 12.08km
-
Seaway Park
Port Colborne ON 5.56km -
Elm Street Dog Park
Port Colborne ON 6.42km -
Elm Street Naturalization Site
Elm St, Port Colborne ON 6.49km
-
CIBC
287 W Side Rd, Port Colborne ON L3K 5L2 4.6km -
HODL Bitcoin ATM - Esso
297 Main St W, Port Colborne ON L3K 3V7 5.25km -
CIBC
200 Fitch St, Welland ON L3C 4V9 13.07km
- 3 bath
- 3 bed
- 3000 sqft
254 Lancaster Drive, Port Colborne, Ontario • L3K 0A8 • Port Colborne
- 3 bath
- 4 bed
- 3500 sqft
10187 Lakeshore Road West, Wainfleet, Ontario • L3K 5V4 • Wainfleet
- 3 bath
- 3 bed
- 2000 sqft
10349 Lakeshore Road West, Port Colborne, Ontario • L3K 5V4 • Port Colborne


















