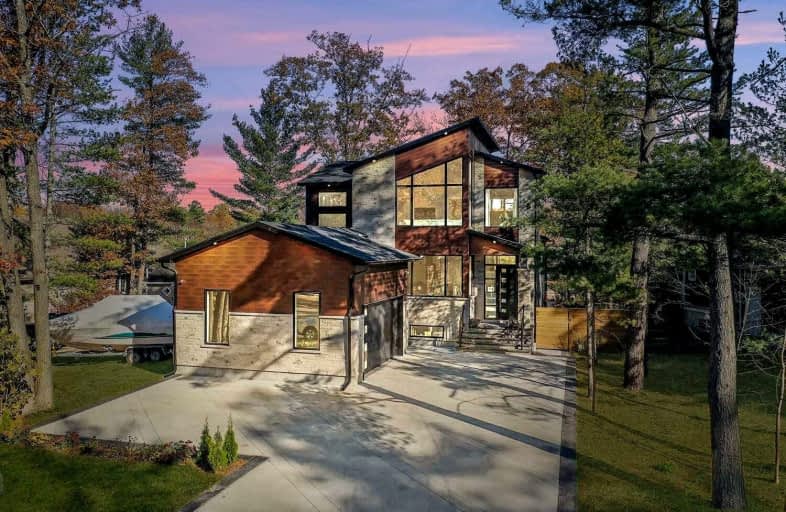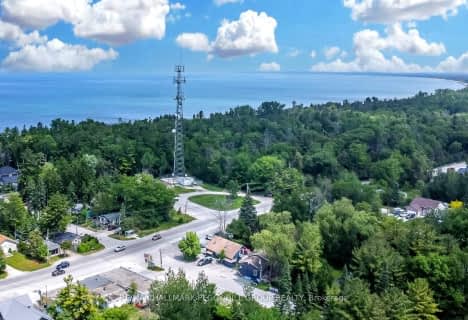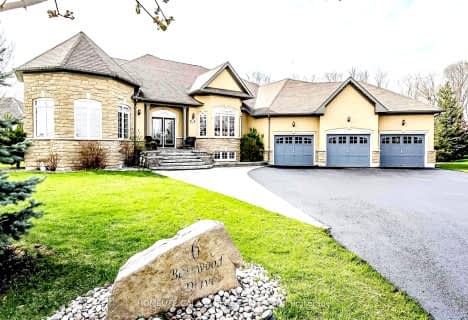
Byng Public School
Elementary: PublicClearview Meadows Elementary School
Elementary: PublicNottawa Elementary School
Elementary: PublicSt Noel Chabanel Catholic Elementary School
Elementary: CatholicWorsley Elementary School
Elementary: PublicBirchview Dunes Elementary School
Elementary: PublicCollingwood Campus
Secondary: PublicStayner Collegiate Institute
Secondary: PublicElmvale District High School
Secondary: PublicJean Vanier Catholic High School
Secondary: CatholicNottawasaga Pines Secondary School
Secondary: PublicCollingwood Collegiate Institute
Secondary: Public- 5 bath
- 4 bed
- 3500 sqft
138 Knox Road East, Wasaga Beach, Ontario • L9Z 2T5 • Wasaga Beach
- 12 bath
- 9 bed
- 5000 sqft
3071 Mosley Street, Wasaga Beach, Ontario • L9Z 1W7 • Wasaga Beach
- 4 bath
- 4 bed
- 5000 sqft
52 Innisbrook Drive, Wasaga Beach, Ontario • L9Z 1G3 • Wasaga Beach
- 5 bath
- 4 bed
- 3000 sqft
183 Woodland Drive, Wasaga Beach, Ontario • L9Z 2V4 • Wasaga Beach
- 4 bath
- 3 bed
- 3000 sqft
69 34th Street North, Wasaga Beach, Ontario • L9Z 2C2 • Wasaga Beach
- 5 bath
- 3 bed
- 5000 sqft
8 Butternut Crescent, Wasaga Beach, Ontario • L9Z 0A7 • Wasaga Beach












