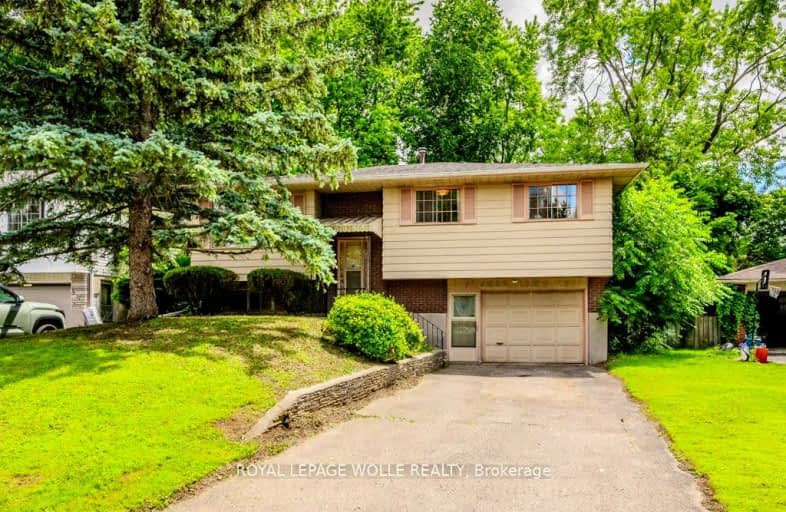Somewhat Walkable
- Some errands can be accomplished on foot.
64
/100
Good Transit
- Some errands can be accomplished by public transportation.
50
/100
Very Bikeable
- Most errands can be accomplished on bike.
76
/100

KidsAbility School
Elementary: Hospital
2.16 km
Winston Churchill Public School
Elementary: Public
0.61 km
Cedarbrae Public School
Elementary: Public
0.81 km
Sir Edgar Bauer Catholic Elementary School
Elementary: Catholic
1.13 km
N A MacEachern Public School
Elementary: Public
1.66 km
MacGregor Public School
Elementary: Public
2.32 km
St David Catholic Secondary School
Secondary: Catholic
1.08 km
Kitchener Waterloo Collegiate and Vocational School
Secondary: Public
4.44 km
Bluevale Collegiate Institute
Secondary: Public
3.60 km
Waterloo Collegiate Institute
Secondary: Public
1.31 km
Resurrection Catholic Secondary School
Secondary: Catholic
5.26 km
Sir John A Macdonald Secondary School
Secondary: Public
4.67 km



