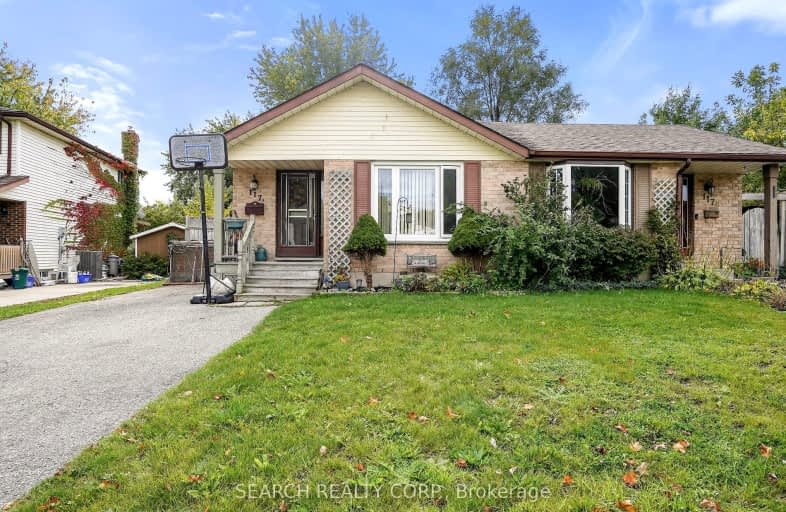Car-Dependent
- Most errands require a car.
26
/100
Some Transit
- Most errands require a car.
35
/100
Very Bikeable
- Most errands can be accomplished on bike.
74
/100

Cedarbrae Public School
Elementary: Public
1.33 km
Sir Edgar Bauer Catholic Elementary School
Elementary: Catholic
0.91 km
N A MacEachern Public School
Elementary: Public
0.54 km
Northlake Woods Public School
Elementary: Public
0.27 km
St Nicholas Catholic Elementary School
Elementary: Catholic
3.00 km
Laurelwood Public School
Elementary: Public
2.95 km
St David Catholic Secondary School
Secondary: Catholic
3.11 km
Kitchener Waterloo Collegiate and Vocational School
Secondary: Public
6.20 km
Bluevale Collegiate Institute
Secondary: Public
5.62 km
Waterloo Collegiate Institute
Secondary: Public
3.24 km
Resurrection Catholic Secondary School
Secondary: Catholic
6.06 km
Sir John A Macdonald Secondary School
Secondary: Public
3.42 km





