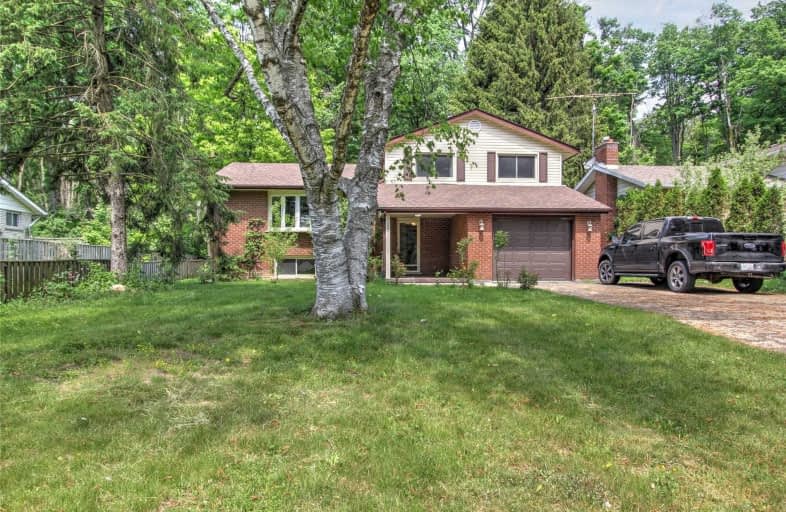
3D Walkthrough

KidsAbility School
Elementary: Hospital
2.03 km
Winston Churchill Public School
Elementary: Public
0.34 km
Cedarbrae Public School
Elementary: Public
1.04 km
Sir Edgar Bauer Catholic Elementary School
Elementary: Catholic
1.40 km
N A MacEachern Public School
Elementary: Public
1.91 km
MacGregor Public School
Elementary: Public
2.10 km
St David Catholic Secondary School
Secondary: Catholic
0.81 km
Kitchener Waterloo Collegiate and Vocational School
Secondary: Public
4.22 km
Bluevale Collegiate Institute
Secondary: Public
3.33 km
Waterloo Collegiate Institute
Secondary: Public
1.08 km
Resurrection Catholic Secondary School
Secondary: Catholic
5.18 km
Sir John A Macdonald Secondary School
Secondary: Public
4.85 km













