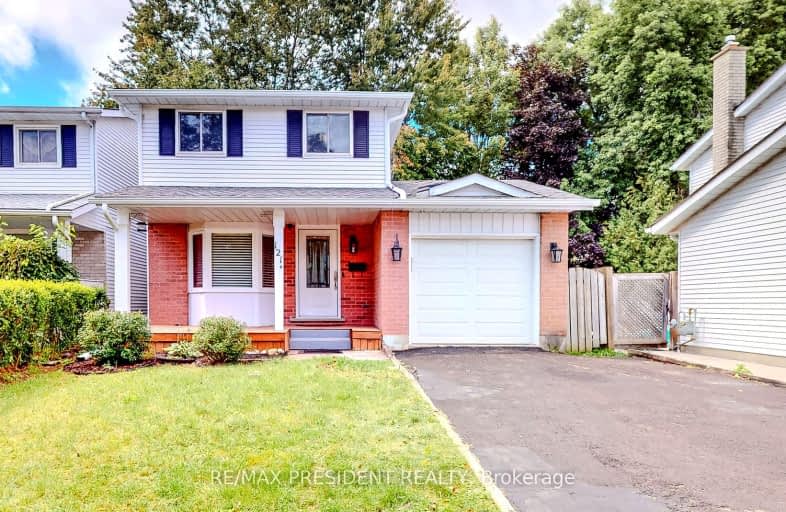
3D Walkthrough
Car-Dependent
- Most errands require a car.
26
/100
Some Transit
- Most errands require a car.
32
/100
Very Bikeable
- Most errands can be accomplished on bike.
73
/100

Cedarbrae Public School
Elementary: Public
1.34 km
Sir Edgar Bauer Catholic Elementary School
Elementary: Catholic
1.00 km
N A MacEachern Public School
Elementary: Public
0.47 km
Northlake Woods Public School
Elementary: Public
0.49 km
St Nicholas Catholic Elementary School
Elementary: Catholic
2.76 km
Laurelwood Public School
Elementary: Public
2.72 km
St David Catholic Secondary School
Secondary: Catholic
3.15 km
Kitchener Waterloo Collegiate and Vocational School
Secondary: Public
6.15 km
Bluevale Collegiate Institute
Secondary: Public
5.66 km
Waterloo Collegiate Institute
Secondary: Public
3.25 km
Resurrection Catholic Secondary School
Secondary: Catholic
5.88 km
Sir John A Macdonald Secondary School
Secondary: Public
3.19 km
-
Cornerbrook Park
Waterloo ON N2V 1M3 0.11km -
R T Park
200 University Ave W, Waterloo ON N2L 3G1 1.84km -
Davis Centre Quad
Waterloo ON 2.83km
-
TD Bank Financial Group
468 Albert St, Waterloo ON N2L 3V4 2.12km -
TD Canada Trust ATM
450 Columbia St W, Waterloo ON N2T 2W1 2.73km -
CIBC Banking Centre
Student Life Ctr (University of Waterloo), Waterloo ON N2L 3G1 2.82km









