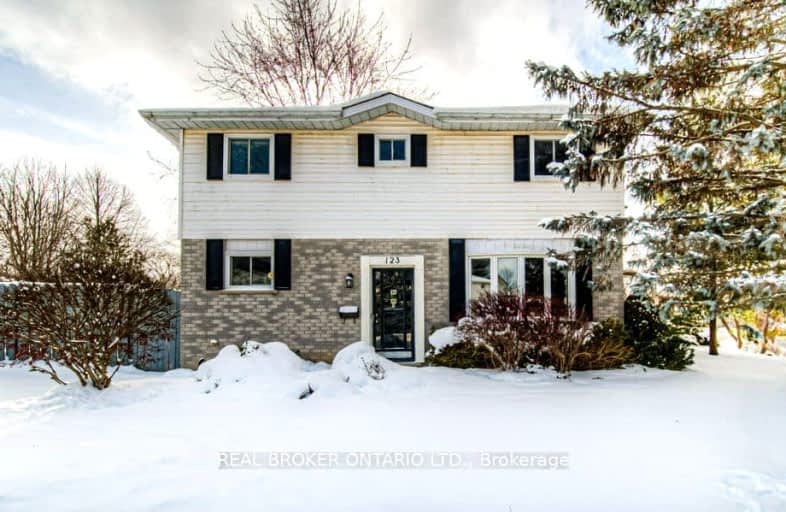Car-Dependent
- Most errands require a car.
29
/100
Some Transit
- Most errands require a car.
35
/100
Very Bikeable
- Most errands can be accomplished on bike.
70
/100

Winston Churchill Public School
Elementary: Public
2.57 km
Cedarbrae Public School
Elementary: Public
1.26 km
Sir Edgar Bauer Catholic Elementary School
Elementary: Catholic
0.84 km
N A MacEachern Public School
Elementary: Public
0.49 km
Northlake Woods Public School
Elementary: Public
0.32 km
Laurelwood Public School
Elementary: Public
2.95 km
St David Catholic Secondary School
Secondary: Catholic
3.04 km
Kitchener Waterloo Collegiate and Vocational School
Secondary: Public
6.14 km
Bluevale Collegiate Institute
Secondary: Public
5.56 km
Waterloo Collegiate Institute
Secondary: Public
3.17 km
Resurrection Catholic Secondary School
Secondary: Catholic
6.02 km
Sir John A Macdonald Secondary School
Secondary: Public
3.45 km
-
Jacob Green
Waterloo ON N2V 2G9 0.76km -
Conservation Meadows Park
Waterloo ON 0.97km -
Canewood park
Canewood crescent, Waterloo ON 1.16km
-
BMO Bank of Montreal
585 Weber St N, Waterloo ON N2V 1V8 1.18km -
TD Bank Financial Group
468 Albert St, Waterloo ON N2L 3V4 1.96km -
CIBC
550 King St N (at Kraus Dr), Waterloo ON N2L 5W6 2.85km







