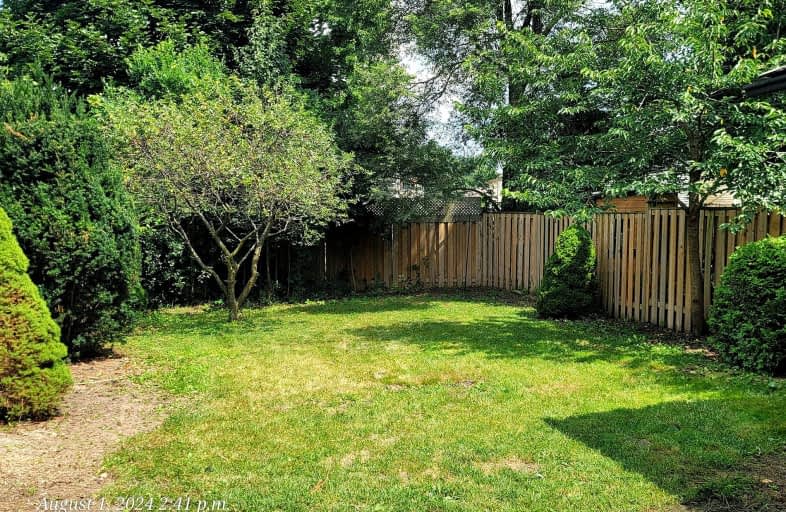Car-Dependent
- Most errands require a car.
25
/100
Some Transit
- Most errands require a car.
32
/100
Very Bikeable
- Most errands can be accomplished on bike.
73
/100

Cedarbrae Public School
Elementary: Public
1.32 km
Sir Edgar Bauer Catholic Elementary School
Elementary: Catholic
0.95 km
N A MacEachern Public School
Elementary: Public
0.48 km
Northlake Woods Public School
Elementary: Public
0.41 km
St Nicholas Catholic Elementary School
Elementary: Catholic
2.85 km
Laurelwood Public School
Elementary: Public
2.80 km
St David Catholic Secondary School
Secondary: Catholic
3.13 km
Kitchener Waterloo Collegiate and Vocational School
Secondary: Public
6.16 km
Bluevale Collegiate Institute
Secondary: Public
5.64 km
Waterloo Collegiate Institute
Secondary: Public
3.24 km
Resurrection Catholic Secondary School
Secondary: Catholic
5.94 km
Sir John A Macdonald Secondary School
Secondary: Public
3.27 km
-
Cornerbrook Park
Waterloo ON N2V 1M3 0.16km -
R T Park
200 University Ave W, Waterloo ON N2L 3G1 1.87km -
Trashmore
Waterloo ON 2.08km
-
BMO Bank of Montreal
585 Weber St N, Waterloo ON N2V 1V8 1.34km -
BMO Bank of Montreal
730 Glen Forrest Blvd (at Weber St. N.), Waterloo ON N2L 4K8 1.42km -
Scotiabank
550 Parkside Dr, Waterloo ON N2L 5V4 1.91km








