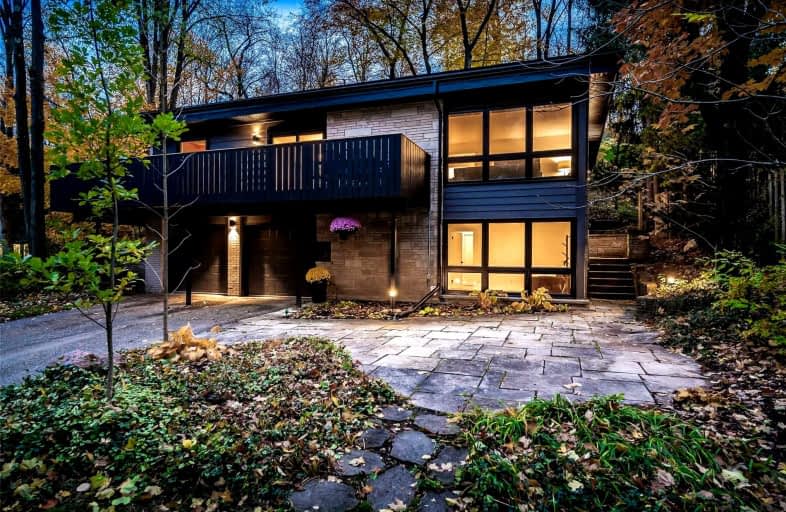
Our Lady of Lourdes Catholic Elementary School
Elementary: Catholic
1.36 km
Keatsway Public School
Elementary: Public
0.52 km
MacGregor Public School
Elementary: Public
1.69 km
Mary Johnston Public School
Elementary: Public
1.71 km
Centennial (Waterloo) Public School
Elementary: Public
0.69 km
Empire Public School
Elementary: Public
1.41 km
St David Catholic Secondary School
Secondary: Catholic
2.52 km
Forest Heights Collegiate Institute
Secondary: Public
4.74 km
Kitchener Waterloo Collegiate and Vocational School
Secondary: Public
3.09 km
Bluevale Collegiate Institute
Secondary: Public
3.81 km
Waterloo Collegiate Institute
Secondary: Public
2.03 km
Resurrection Catholic Secondary School
Secondary: Catholic
2.64 km














