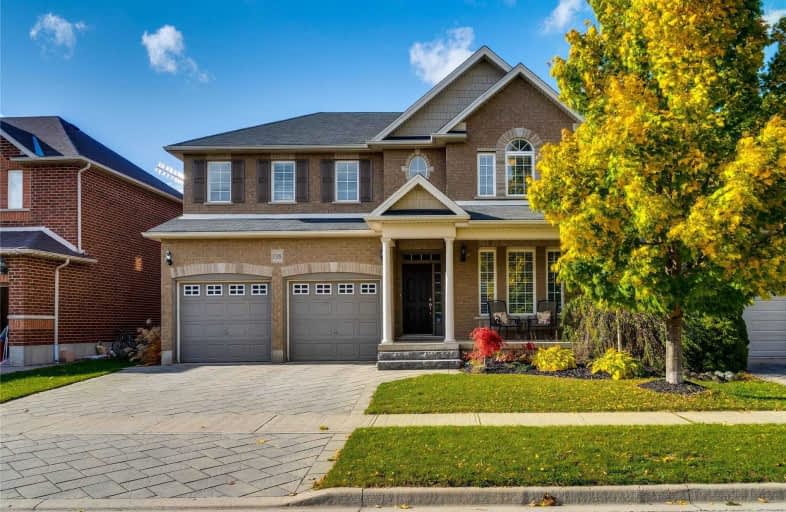
Video Tour

St Teresa Catholic Elementary School
Elementary: Catholic
3.20 km
Prueter Public School
Elementary: Public
3.22 km
Lexington Public School
Elementary: Public
1.91 km
Sandowne Public School
Elementary: Public
2.54 km
Bridgeport Public School
Elementary: Public
1.59 km
St Matthew Catholic Elementary School
Elementary: Catholic
1.57 km
Rosemount - U Turn School
Secondary: Public
3.88 km
St David Catholic Secondary School
Secondary: Catholic
4.53 km
Kitchener Waterloo Collegiate and Vocational School
Secondary: Public
5.16 km
Bluevale Collegiate Institute
Secondary: Public
3.00 km
Grand River Collegiate Institute
Secondary: Public
5.14 km
Cameron Heights Collegiate Institute
Secondary: Public
5.59 km



