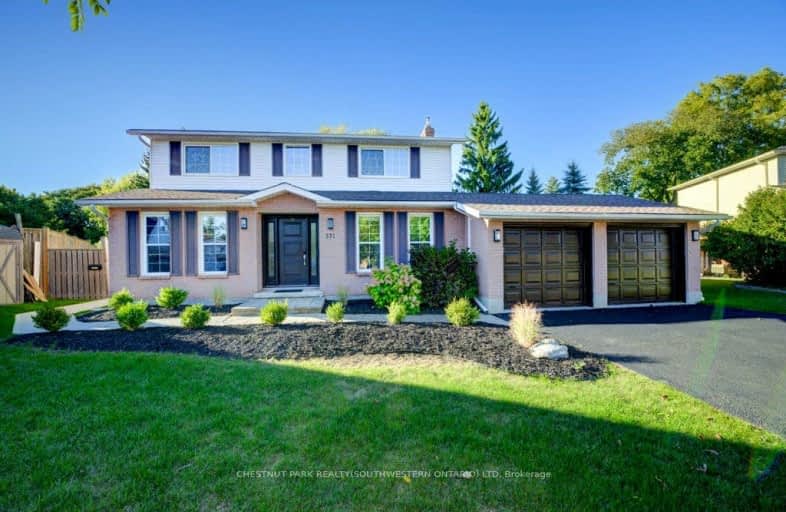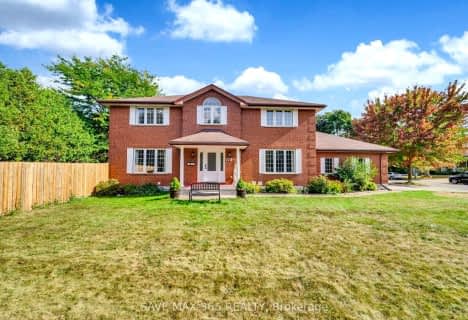
3D Walkthrough
Somewhat Walkable
- Some errands can be accomplished on foot.
67
/100
Some Transit
- Most errands require a car.
42
/100
Bikeable
- Some errands can be accomplished on bike.
69
/100

ÉÉC Mère-Élisabeth-Bruyère
Elementary: Catholic
1.53 km
Lexington Public School
Elementary: Public
1.23 km
Sandowne Public School
Elementary: Public
0.89 km
Lincoln Heights Public School
Elementary: Public
1.49 km
Bridgeport Public School
Elementary: Public
1.12 km
St Matthew Catholic Elementary School
Elementary: Catholic
0.47 km
Rosemount - U Turn School
Secondary: Public
4.40 km
St David Catholic Secondary School
Secondary: Catholic
2.85 km
Kitchener Waterloo Collegiate and Vocational School
Secondary: Public
4.10 km
Bluevale Collegiate Institute
Secondary: Public
1.83 km
Waterloo Collegiate Institute
Secondary: Public
3.12 km
Cameron Heights Collegiate Institute
Secondary: Public
5.26 km
-
Eastbridge Green
Waterloo ON 1.41km -
Remembrance Day Ceremonies Kitchener
Kitchener ON 1.82km -
Willowdale Park
135 University Ave E (Carter ave), Waterloo ON 1.98km
-
BMO Bank of Montreal
425 University Ave E, Waterloo ON N2K 4C9 0.26km -
Scotiabank
504 Lancaster St W, Kitchener ON N2K 1L9 1.92km -
Scotiabank
85 Universite Pvt, Ottawa ON K1N 6N5 2.43km









