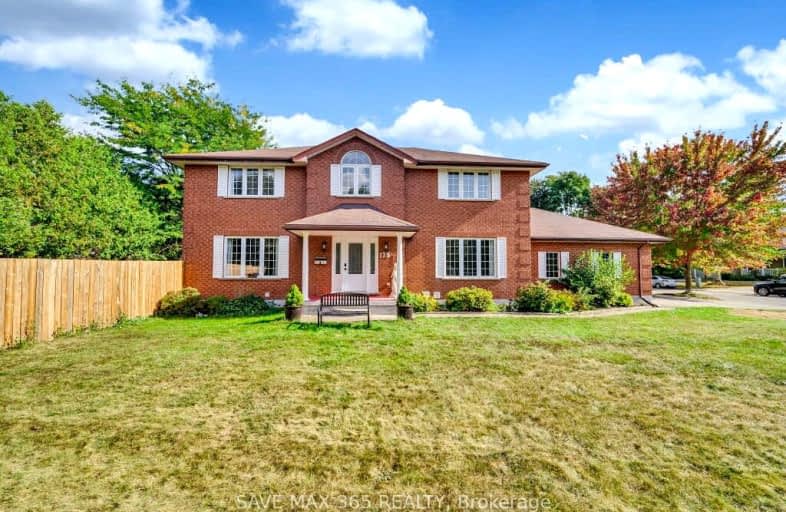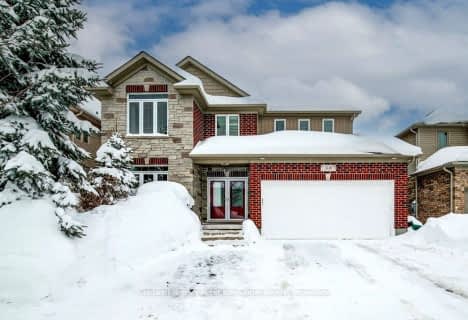Car-Dependent
- Most errands require a car.
49
/100
Good Transit
- Some errands can be accomplished by public transportation.
55
/100
Bikeable
- Some errands can be accomplished on bike.
57
/100

KidsAbility School
Elementary: Hospital
0.83 km
Winston Churchill Public School
Elementary: Public
2.41 km
Sandowne Public School
Elementary: Public
1.99 km
Millen Woods Public School
Elementary: Public
1.66 km
St Luke Catholic Elementary School
Elementary: Catholic
1.43 km
Lester B Pearson PS Public School
Elementary: Public
1.25 km
St David Catholic Secondary School
Secondary: Catholic
2.46 km
Kitchener Waterloo Collegiate and Vocational School
Secondary: Public
5.65 km
Bluevale Collegiate Institute
Secondary: Public
3.81 km
Waterloo Collegiate Institute
Secondary: Public
2.99 km
Resurrection Catholic Secondary School
Secondary: Catholic
7.47 km
Cameron Heights Collegiate Institute
Secondary: Public
7.48 km
-
Hillside Park
Columbia and Marsland, Ontario 2.35km -
Sugar Bush Park
Waterloo ON 2.53km -
Lakeshore Optimist Park
280 Northlake Dr, Waterloo ON 3.16km
-
St Willibrord Credit Union
55 Northfield Dr E, Waterloo ON N2K 3T6 0.57km -
CIBC
560 King St E, Gananoque ON K7G 1H2 0.97km -
Reid Kevin P, CFP, EPC, Senior Financial Advisor
1 Blue Springs Dr, Waterloo ON N2J 4M1 2.1km










