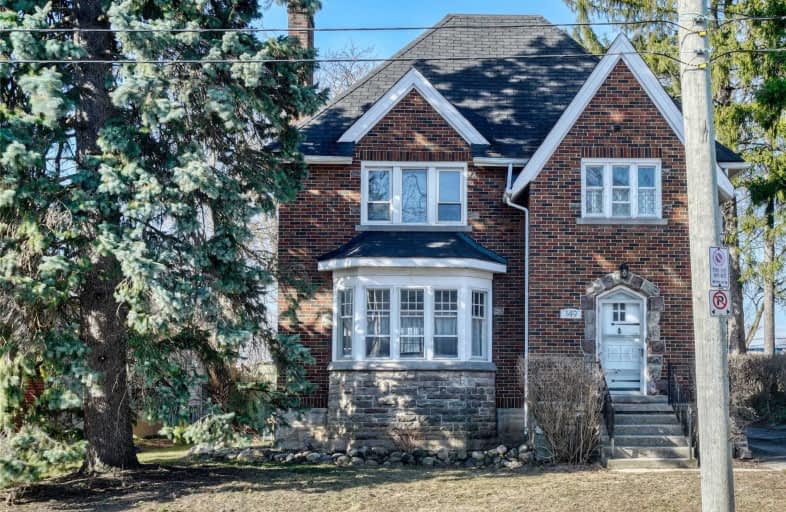Sold on May 06, 2021
Note: Property is not currently for sale or for rent.

-
Type: Detached
-
Style: 2 1/2 Storey
-
Size: 2000 sqft
-
Lot Size: 60.1 x 135.09 Feet
-
Age: 51-99 years
-
Taxes: $5,715 per year
-
Days on Site: 17 Days
-
Added: Apr 19, 2021 (2 weeks on market)
-
Updated:
-
Last Checked: 2 months ago
-
MLS®#: X5200525
-
Listed By: Royal lepage your community realty, brokerage
Aaa Uptown Location, Beautiful Executive 2.5 Storey Brick Home W/Huge Lot, 5+ Lg Bedrooms Incl. Great Loft Master W/Ensuite, Macgregor/Albert Community, Live/Work From Home &/Or Invest Opp! Steps To Wlu, Uw, Cigi, Perimeter, Lrt, Library, Rec Centre Pool Arena, Splashpad, Waterloo Park (Walking Trails & Art Festivals). Orig. Stain Glass Wins, Hdwf, 4 Reno'd Bathrooms (2 New), French Doors, Immac Knobs/Hardware, Lrg Closets, New Electric/Plumbing By Brubacher
Extras
Bonus Extra Rental Possibility W/Legal License Or Your Family Can Enjoy/Love This Home! Appliances: 2 Fridges, 1 Stove, 1 Microhood, 1 Set Washer/Dryer, 1 Dishwasher, Garden Shed, Elfs, Window Coverings, *See Virtual Tour & List Of Renos.
Property Details
Facts for 149 Albert Street, Waterloo
Status
Days on Market: 17
Last Status: Sold
Sold Date: May 06, 2021
Closed Date: May 31, 2021
Expiry Date: Jun 21, 2021
Sold Price: $1,250,000
Unavailable Date: May 06, 2021
Input Date: Apr 19, 2021
Property
Status: Sale
Property Type: Detached
Style: 2 1/2 Storey
Size (sq ft): 2000
Age: 51-99
Area: Waterloo
Availability Date: 30-60 Days
Inside
Bedrooms: 5
Bedrooms Plus: 1
Bathrooms: 4
Kitchens: 1
Rooms: 12
Den/Family Room: Yes
Air Conditioning: Window Unit
Fireplace: Yes
Laundry Level: Lower
Central Vacuum: N
Washrooms: 4
Utilities
Electricity: Yes
Gas: Yes
Cable: Yes
Telephone: Yes
Building
Basement: Finished
Basement 2: Sep Entrance
Heat Type: Radiant
Heat Source: Gas
Exterior: Brick
Exterior: Stone
Elevator: N
UFFI: No
Water Supply: Municipal
Special Designation: Unknown
Parking
Driveway: Private
Garage Type: None
Covered Parking Spaces: 5
Total Parking Spaces: 5
Fees
Tax Year: 2020
Tax Legal Description: Pt Lt 1 Pl 507 City Of Waterloo; Pt Lane Pl 507 Ci
Taxes: $5,715
Highlights
Feature: Fenced Yard
Feature: Library
Feature: Park
Feature: Public Transit
Feature: Rec Centre
Feature: School
Land
Cross Street: Bricker Ave/Albert S
Municipality District: Waterloo
Fronting On: West
Parcel Number: 223770151
Pool: None
Sewer: Sewers
Lot Depth: 135.09 Feet
Lot Frontage: 60.1 Feet
Zoning: Rc1
Waterfront: None
Additional Media
- Virtual Tour: https://unbranded.youriguide.com/jziul_149_albert_st_waterloo_on/
Rooms
Room details for 149 Albert Street, Waterloo
| Type | Dimensions | Description |
|---|---|---|
| Kitchen Main | 4.66 x 2.91 | Double Sink, Ceiling Fan, B/I Closet |
| Breakfast Main | 3.31 x 1.78 | Window, Breakfast Area, B/I Shelves |
| Living Main | 4.50 x 5.62 | Fireplace, Hardwood Floor, Crown Moulding |
| Dining Main | 4.42 x 3.69 | Window, Hardwood Floor, W/O To Sunroom |
| Solarium Main | 3.03 x 3.45 | W/O To Terrace, W/O To Yard, Window |
| Master 2nd | 4.58 x 3.84 | Broadloom, Closet, W/O To Balcony |
| 2nd Br 2nd | 3.60 x 4.93 | Broadloom, Closet, Window |
| 3rd Br 2nd | 3.60 x 3.94 | Hardwood Floor, Closet, Window |
| 4th Br 3rd | 5.11 x 5.54 | 4 Pc Ensuite, Cedar Closet, Window |
| 5th Br 3rd | 1.47 x 3.63 | Combined W/Den, Broadloom, Panelled |
| Br Bsmt | 3.81 x 5.28 | Window, Broadloom, Pot Lights |
| Laundry Bsmt | 3.81 x 2.72 | B/I Shelves, Side Door, Open Concept |
| XXXXXXXX | XXX XX, XXXX |
XXXX XXX XXXX |
$X,XXX,XXX |
| XXX XX, XXXX |
XXXXXX XXX XXXX |
$XXX,XXX | |
| XXXXXXXX | XXX XX, XXXX |
XXXXXXX XXX XXXX |
|
| XXX XX, XXXX |
XXXXXX XXX XXXX |
$X,XXX,XXX | |
| XXXXXXXX | XXX XX, XXXX |
XXXXXXX XXX XXXX |
|
| XXX XX, XXXX |
XXXXXX XXX XXXX |
$XXX,XXX |
| XXXXXXXX XXXX | XXX XX, XXXX | $1,250,000 XXX XXXX |
| XXXXXXXX XXXXXX | XXX XX, XXXX | $899,900 XXX XXXX |
| XXXXXXXX XXXXXXX | XXX XX, XXXX | XXX XXXX |
| XXXXXXXX XXXXXX | XXX XX, XXXX | $1,178,000 XXX XXXX |
| XXXXXXXX XXXXXXX | XXX XX, XXXX | XXX XXXX |
| XXXXXXXX XXXXXX | XXX XX, XXXX | $599,000 XXX XXXX |

Winston Churchill Public School
Elementary: PublicOur Lady of Lourdes Catholic Elementary School
Elementary: CatholicKeatsway Public School
Elementary: PublicMacGregor Public School
Elementary: PublicElizabeth Ziegler Public School
Elementary: PublicEmpire Public School
Elementary: PublicSt David Catholic Secondary School
Secondary: CatholicForest Heights Collegiate Institute
Secondary: PublicKitchener Waterloo Collegiate and Vocational School
Secondary: PublicBluevale Collegiate Institute
Secondary: PublicWaterloo Collegiate Institute
Secondary: PublicResurrection Catholic Secondary School
Secondary: Catholic- — bath
- — bed
452 Midwood Crescent, Waterloo, Ontario • N2L 5N5 • Waterloo
- 3 bath
- 5 bed
- 1500 sqft




