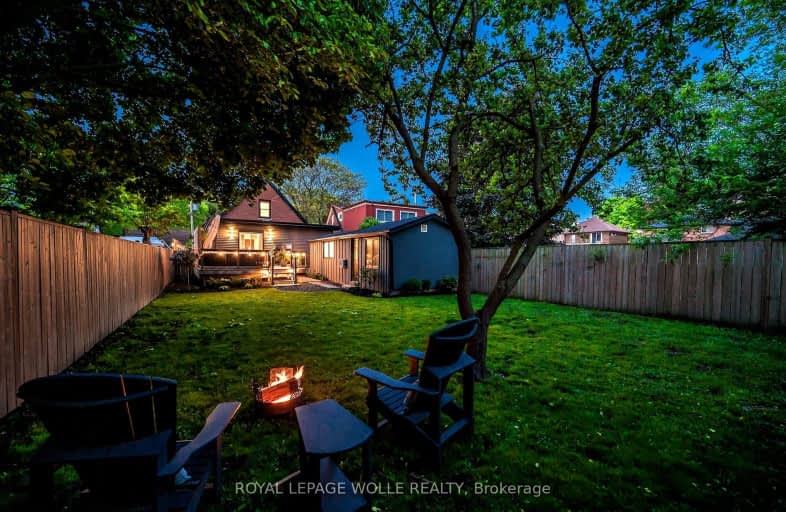Very Walkable
- Most errands can be accomplished on foot.
81
/100
Good Transit
- Some errands can be accomplished by public transportation.
59
/100
Very Bikeable
- Most errands can be accomplished on bike.
89
/100

St Agnes Catholic Elementary School
Elementary: Catholic
1.59 km
King Edward Public School
Elementary: Public
0.87 km
École élémentaire L'Harmonie
Elementary: Public
1.18 km
Westmount Public School
Elementary: Public
1.54 km
St John Catholic Elementary School
Elementary: Catholic
1.41 km
Elizabeth Ziegler Public School
Elementary: Public
0.37 km
St David Catholic Secondary School
Secondary: Catholic
2.89 km
Forest Heights Collegiate Institute
Secondary: Public
4.10 km
Kitchener Waterloo Collegiate and Vocational School
Secondary: Public
0.67 km
Bluevale Collegiate Institute
Secondary: Public
1.76 km
Waterloo Collegiate Institute
Secondary: Public
2.51 km
Cameron Heights Collegiate Institute
Secondary: Public
3.00 km
-
Mary Allen Park
Waterloo ON 0.45km -
Argyle Park
Union Blvd, Kitchener ON 1.07km -
Alexandra Avenue Park
Waterloo ON 1.09km
-
HSBC
136 King St S (at William St.), Waterloo ON N2J 1P5 0.83km -
TD Bank Financial Group
15 King St S (btw Erb St W & Willis Way), Waterloo ON N2J 1N9 1km -
TD Bank Financial Group
8 Erb St W, Waterloo ON N2L 1S7 1.04km














