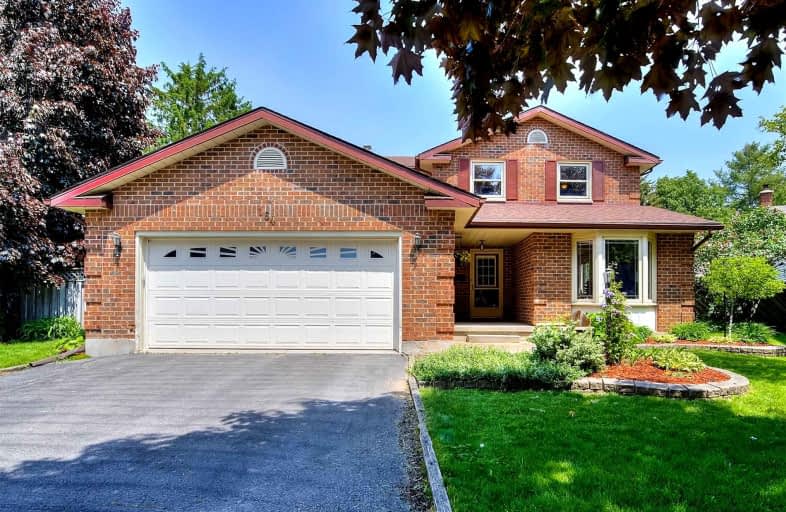
KidsAbility School
Elementary: Hospital
0.49 km
ÉÉC Mère-Élisabeth-Bruyère
Elementary: Catholic
1.41 km
Winston Churchill Public School
Elementary: Public
1.52 km
Sandowne Public School
Elementary: Public
1.10 km
Lincoln Heights Public School
Elementary: Public
1.65 km
Lester B Pearson PS Public School
Elementary: Public
1.79 km
St David Catholic Secondary School
Secondary: Catholic
1.37 km
Kitchener Waterloo Collegiate and Vocational School
Secondary: Public
4.37 km
Bluevale Collegiate Institute
Secondary: Public
2.62 km
Waterloo Collegiate Institute
Secondary: Public
1.87 km
Resurrection Catholic Secondary School
Secondary: Catholic
6.32 km
Cameron Heights Collegiate Institute
Secondary: Public
6.26 km













