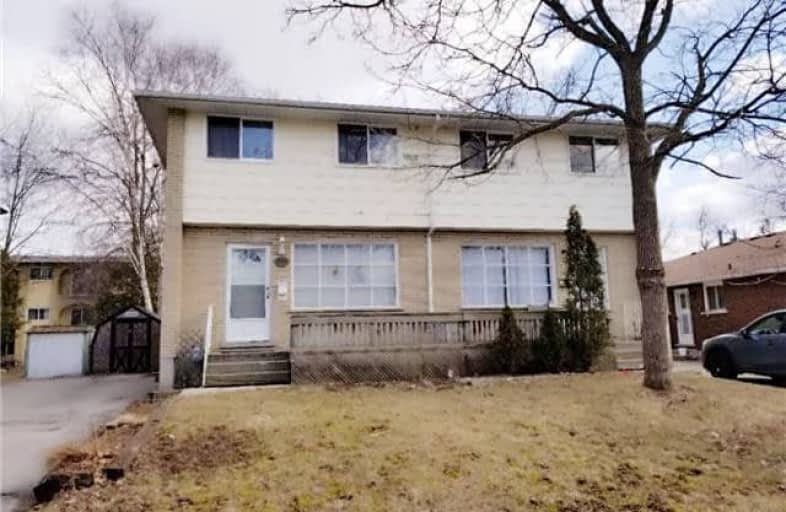Sold on Apr 16, 2018
Note: Property is not currently for sale or for rent.

-
Type: Semi-Detached
-
Style: 2-Storey
-
Size: 1100 sqft
-
Lot Size: 30.5 x 115 Feet
-
Age: 31-50 years
-
Taxes: $2,300 per year
-
Days on Site: 10 Days
-
Added: Sep 07, 2019 (1 week on market)
-
Updated:
-
Last Checked: 2 months ago
-
MLS®#: X4088442
-
Listed By: Nu stream realty (toronto) inc., brokerage
Rare Investment Property. Mins To University Of Waterloo. Quiet And Sunny Semi-Detached House With Separate Entrance Connected To Basement. Close To St. Jacobs Outlets, Conestoga Mall, Near Waterloo Park, Community Centre, Public Schools.
Extras
All Elfs, S/S Fridge, Dishwasher, Built-In Microwave, Stove, Washer, Dryer
Property Details
Facts for 189A Cedarvale Crescent, Waterloo
Status
Days on Market: 10
Last Status: Sold
Sold Date: Apr 16, 2018
Closed Date: Jun 25, 2018
Expiry Date: Oct 05, 2018
Sold Price: $325,000
Unavailable Date: Apr 16, 2018
Input Date: Apr 06, 2018
Property
Status: Sale
Property Type: Semi-Detached
Style: 2-Storey
Size (sq ft): 1100
Age: 31-50
Area: Waterloo
Availability Date: Tba
Inside
Bedrooms: 3
Bathrooms: 2
Kitchens: 1
Rooms: 6
Den/Family Room: Yes
Air Conditioning: Central Air
Fireplace: No
Washrooms: 2
Utilities
Electricity: Yes
Building
Basement: Fin W/O
Heat Type: Forced Air
Heat Source: Electric
Exterior: Alum Siding
Exterior: Brick
Water Supply Type: Unknown
Water Supply: Municipal
Special Designation: Unknown
Parking
Driveway: Private
Garage Type: None
Covered Parking Spaces: 3
Total Parking Spaces: 3
Fees
Tax Year: 2017
Tax Legal Description: Plan 1300 Pt Lot 4
Taxes: $2,300
Highlights
Feature: School
Land
Cross Street: Parkside Dr
Municipality District: Waterloo
Fronting On: East
Pool: None
Sewer: Sewers
Lot Depth: 115 Feet
Lot Frontage: 30.5 Feet
Zoning: Res.
Rooms
Room details for 189A Cedarvale Crescent, Waterloo
| Type | Dimensions | Description |
|---|---|---|
| Family Main | 4.24 x 4.20 | Hardwood Floor, Window |
| Breakfast Main | 2.30 x 3.85 | Ceramic Floor, W/O To Deck |
| Kitchen Main | 3.02 x 3.85 | Ceramic Floor, Combined W/Br, Window |
| Master 2nd | 3.18 x 3.76 | Wood Floor, Closet, Window |
| 2nd Br 2nd | 2.54 x 4.67 | Broadloom, Closet, Window |
| 3rd Br 2nd | 2.68 x 3.30 | Wood Floor, Closet, Window |
| XXXXXXXX | XXX XX, XXXX |
XXXX XXX XXXX |
$XXX,XXX |
| XXX XX, XXXX |
XXXXXX XXX XXXX |
$XXX,XXX |
| XXXXXXXX XXXX | XXX XX, XXXX | $325,000 XXX XXXX |
| XXXXXXXX XXXXXX | XXX XX, XXXX | $325,000 XXX XXXX |

Winston Churchill Public School
Elementary: PublicCedarbrae Public School
Elementary: PublicSir Edgar Bauer Catholic Elementary School
Elementary: CatholicN A MacEachern Public School
Elementary: PublicNorthlake Woods Public School
Elementary: PublicCentennial (Waterloo) Public School
Elementary: PublicSt David Catholic Secondary School
Secondary: CatholicKitchener Waterloo Collegiate and Vocational School
Secondary: PublicBluevale Collegiate Institute
Secondary: PublicWaterloo Collegiate Institute
Secondary: PublicResurrection Catholic Secondary School
Secondary: CatholicSir John A Macdonald Secondary School
Secondary: Public

