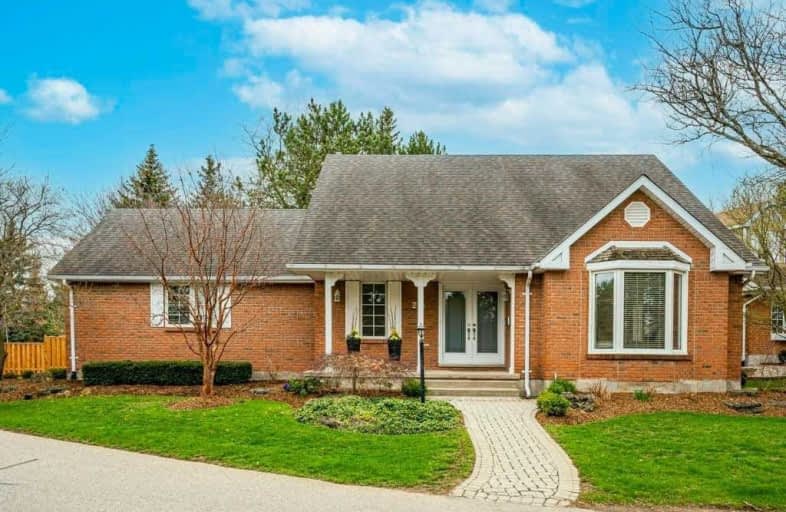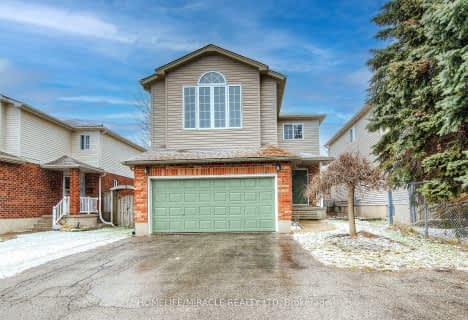
Holy Rosary Catholic Elementary School
Elementary: Catholic
1.91 km
Westvale Public School
Elementary: Public
1.89 km
Keatsway Public School
Elementary: Public
1.25 km
Mary Johnston Public School
Elementary: Public
0.45 km
Centennial (Waterloo) Public School
Elementary: Public
0.78 km
Laurelwood Public School
Elementary: Public
1.42 km
St David Catholic Secondary School
Secondary: Catholic
3.62 km
Forest Heights Collegiate Institute
Secondary: Public
5.13 km
Kitchener Waterloo Collegiate and Vocational School
Secondary: Public
4.30 km
Waterloo Collegiate Institute
Secondary: Public
3.20 km
Resurrection Catholic Secondary School
Secondary: Catholic
2.59 km
Sir John A Macdonald Secondary School
Secondary: Public
2.87 km














