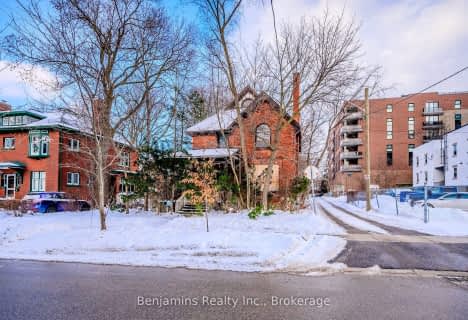
Winston Churchill Public School
Elementary: Public
1.12 km
Cedarbrae Public School
Elementary: Public
0.53 km
Sir Edgar Bauer Catholic Elementary School
Elementary: Catholic
1.07 km
N A MacEachern Public School
Elementary: Public
1.31 km
Northlake Woods Public School
Elementary: Public
2.03 km
Centennial (Waterloo) Public School
Elementary: Public
2.53 km
St David Catholic Secondary School
Secondary: Catholic
1.52 km
Kitchener Waterloo Collegiate and Vocational School
Secondary: Public
4.40 km
Bluevale Collegiate Institute
Secondary: Public
3.94 km
Waterloo Collegiate Institute
Secondary: Public
1.49 km
Resurrection Catholic Secondary School
Secondary: Catholic
4.72 km
Sir John A Macdonald Secondary School
Secondary: Public
3.98 km












