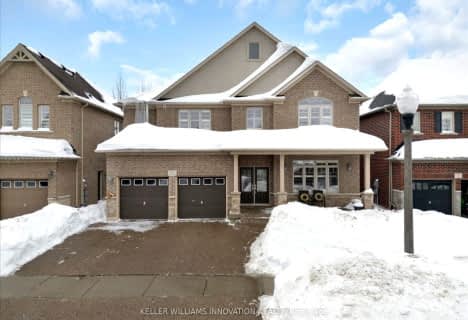
Lexington Public School
Elementary: Public
2.48 km
Conestogo PS Public School
Elementary: Public
2.44 km
Millen Woods Public School
Elementary: Public
1.59 km
St Matthew Catholic Elementary School
Elementary: Catholic
3.22 km
St Luke Catholic Elementary School
Elementary: Catholic
1.97 km
Lester B Pearson PS Public School
Elementary: Public
2.24 km
Rosemount - U Turn School
Secondary: Public
7.39 km
St David Catholic Secondary School
Secondary: Catholic
5.40 km
Kitchener Waterloo Collegiate and Vocational School
Secondary: Public
7.75 km
Bluevale Collegiate Institute
Secondary: Public
5.50 km
Waterloo Collegiate Institute
Secondary: Public
5.89 km
Cameron Heights Collegiate Institute
Secondary: Public
8.85 km




