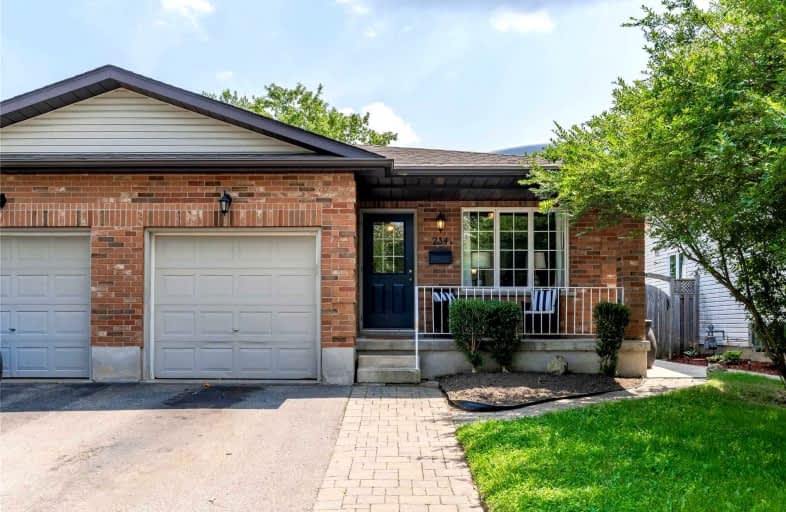
Cedarbrae Public School
Elementary: Public
1.95 km
Sir Edgar Bauer Catholic Elementary School
Elementary: Catholic
1.55 km
N A MacEachern Public School
Elementary: Public
1.09 km
Northlake Woods Public School
Elementary: Public
0.61 km
St Nicholas Catholic Elementary School
Elementary: Catholic
2.79 km
Laurelwood Public School
Elementary: Public
2.96 km
St David Catholic Secondary School
Secondary: Catholic
3.75 km
Kitchener Waterloo Collegiate and Vocational School
Secondary: Public
6.76 km
Bluevale Collegiate Institute
Secondary: Public
6.26 km
Waterloo Collegiate Institute
Secondary: Public
3.86 km
Resurrection Catholic Secondary School
Secondary: Catholic
6.37 km
Sir John A Macdonald Secondary School
Secondary: Public
3.13 km







