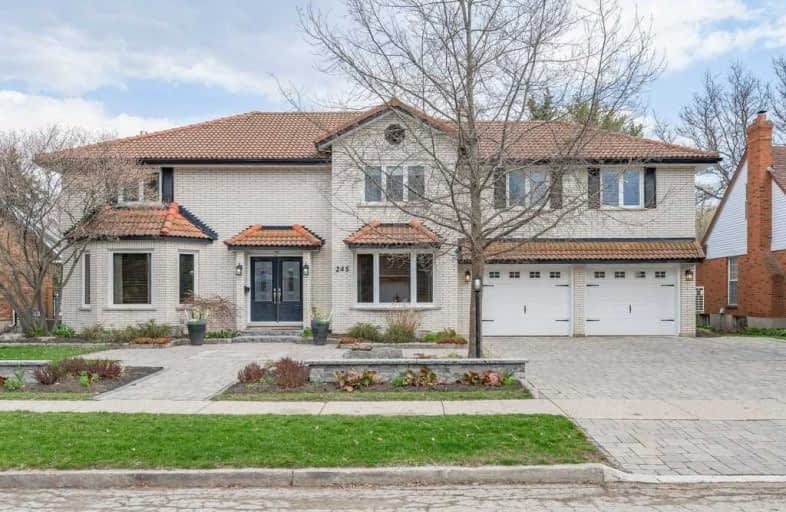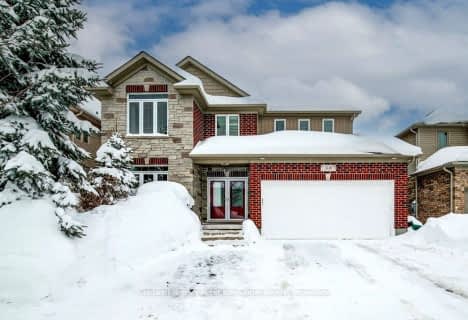
KidsAbility School
Elementary: Hospital
0.66 km
Lexington Public School
Elementary: Public
1.78 km
Sandowne Public School
Elementary: Public
1.71 km
Millen Woods Public School
Elementary: Public
1.49 km
St Luke Catholic Elementary School
Elementary: Catholic
1.20 km
Lester B Pearson PS Public School
Elementary: Public
0.98 km
St David Catholic Secondary School
Secondary: Catholic
2.43 km
Kitchener Waterloo Collegiate and Vocational School
Secondary: Public
5.48 km
Bluevale Collegiate Institute
Secondary: Public
3.57 km
Waterloo Collegiate Institute
Secondary: Public
2.96 km
Resurrection Catholic Secondary School
Secondary: Catholic
7.43 km
Cameron Heights Collegiate Institute
Secondary: Public
7.25 km






