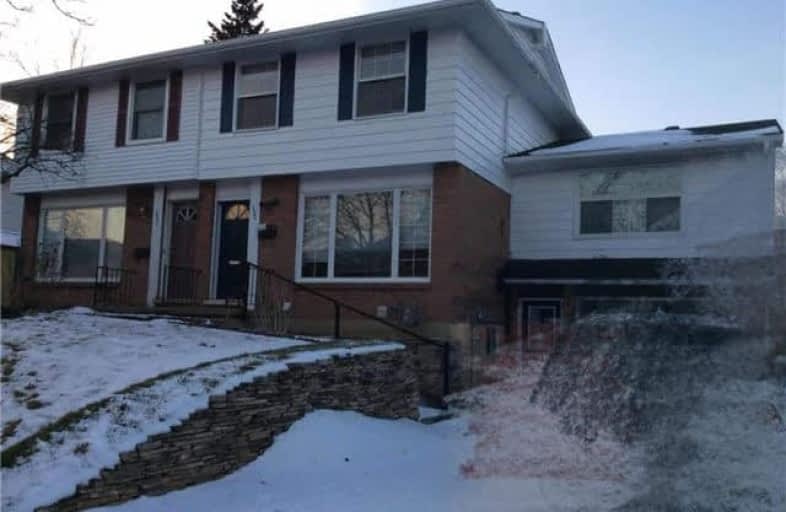Sold on Mar 26, 2018
Note: Property is not currently for sale or for rent.

-
Type: Semi-Detached
-
Style: Sidesplit 3
-
Lot Size: 38.1 x 110 Feet
-
Age: No Data
-
Taxes: $2,873 per year
-
Days on Site: 19 Days
-
Added: Sep 07, 2019 (2 weeks on market)
-
Updated:
-
Last Checked: 2 months ago
-
MLS®#: X4059432
-
Listed By: My realty inc., brokerage
Licenced Student Housing With Plenty Of Bedrooms. Very Hard To Find In The Market. Steps To Bus Stop. Quite Community. Has Great Potential For Right Buyer.
Extras
Rent The Hot Water Tank
Property Details
Facts for 246A Cedarbrae Avenue, Waterloo
Status
Days on Market: 19
Last Status: Sold
Sold Date: Mar 26, 2018
Closed Date: Jul 10, 2018
Expiry Date: Jun 06, 2018
Sold Price: $369,000
Unavailable Date: Mar 26, 2018
Input Date: Mar 06, 2018
Property
Status: Sale
Property Type: Semi-Detached
Style: Sidesplit 3
Area: Waterloo
Availability Date: Immediately
Inside
Bedrooms: 5
Bedrooms Plus: 3
Bathrooms: 1
Kitchens: 1
Kitchens Plus: 1
Rooms: 8
Den/Family Room: Yes
Air Conditioning: Central Air
Fireplace: No
Washrooms: 1
Building
Basement: W/O
Heat Type: Forced Air
Heat Source: Gas
Exterior: Brick Front
Water Supply: Municipal
Special Designation: Unknown
Parking
Driveway: Private
Garage Type: None
Covered Parking Spaces: 2
Total Parking Spaces: 2
Fees
Tax Year: 2017
Tax Legal Description: Plan 1250 Pt Lot 3
Taxes: $2,873
Land
Cross Street: Lakeshore Village/Be
Municipality District: Waterloo
Fronting On: North
Pool: None
Sewer: Sewers
Lot Depth: 110 Feet
Lot Frontage: 38.1 Feet
Rooms
Room details for 246A Cedarbrae Avenue, Waterloo
| Type | Dimensions | Description |
|---|---|---|
| Br 2nd | 2.74 x 3.35 | Wood Floor |
| 2nd Br 2nd | 2.43 x 3.65 | Wood Floor |
| 3rd Br 2nd | 2.43 x 2.43 | Wood Floor |
| Living Main | 3.96 x 3.96 | Wood Floor |
| Kitchen Main | 3.35 x 2.74 | Tile Floor |
| Dining Main | 3.04 x 3.35 | Tile Floor |
| Bathroom Main | 1.52 x 1.82 | Ceramic Floor |
| 4th Br Ground | 3.35 x 4.57 | Finished |
| 5th Br Ground | 3.04 x 3.35 | Finished |
| XXXXXXXX | XXX XX, XXXX |
XXXX XXX XXXX |
$XXX,XXX |
| XXX XX, XXXX |
XXXXXX XXX XXXX |
$XXX,XXX |
| XXXXXXXX XXXX | XXX XX, XXXX | $369,000 XXX XXXX |
| XXXXXXXX XXXXXX | XXX XX, XXXX | $379,000 XXX XXXX |

Winston Churchill Public School
Elementary: PublicCedarbrae Public School
Elementary: PublicSir Edgar Bauer Catholic Elementary School
Elementary: CatholicN A MacEachern Public School
Elementary: PublicNorthlake Woods Public School
Elementary: PublicCentennial (Waterloo) Public School
Elementary: PublicSt David Catholic Secondary School
Secondary: CatholicKitchener Waterloo Collegiate and Vocational School
Secondary: PublicBluevale Collegiate Institute
Secondary: PublicWaterloo Collegiate Institute
Secondary: PublicResurrection Catholic Secondary School
Secondary: CatholicSir John A Macdonald Secondary School
Secondary: Public

