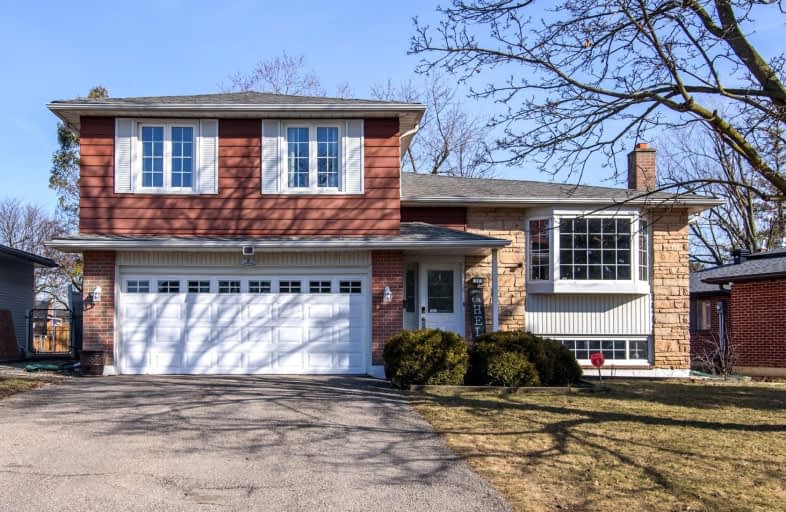Very Walkable
- Most errands can be accomplished on foot.
Excellent Transit
- Most errands can be accomplished by public transportation.
Somewhat Bikeable
- Most errands require a car.

Peel Alternative - North Elementary
Elementary: PublicSir Wilfrid Laurier Public School
Elementary: PublicSt Kevin School
Elementary: CatholicParkway Public School
Elementary: PublicSt Francis Xavier Elementary School
Elementary: CatholicWilliam G. Davis Senior Public School
Elementary: PublicPeel Alternative North
Secondary: PublicArchbishop Romero Catholic Secondary School
Secondary: CatholicPeel Alternative North ISR
Secondary: PublicCardinal Leger Secondary School
Secondary: CatholicBrampton Centennial Secondary School
Secondary: PublicTurner Fenton Secondary School
Secondary: Public-
Chuck's Roadhouse Bar & Grill
1 Steeles Avenue E, Brampton, ON L6W 4J4 0.4km -
The Ivy Bridge
160 Main Street S, Brampton, ON L6W 2C9 1.47km -
Fionn MacCool's
11 Ray Lawson Blvd, Brampton, ON L6Y 5L8 1.51km
-
Tim Hortons
497 Main St South, Brampton, ON L6Y 1N6 0.35km -
Kin Kin Bakery & Bubble Tea
499 Main Street South, Brampton, ON L6Y 1N7 0.58km -
Tim Hortons
499 Main Street South Shoppers World Mall, Shoppers World Mall, Brampton, ON L6Y 1N7 0.52km
-
Fit4Less
499 Main Street, Brampton, ON L6Y 1N7 0.31km -
LA Fitness
539 Steeles Avenue East, Brampton, ON L6W 4S2 1.22km -
Orangetheory Fitness Brampton
35 Resolution Dr, Ste J08, Brampton, ON L6W 0A6 1.57km
-
Rexall
499 Main Street S, Brampton, ON L6Y 1N7 0.61km -
Shoppers Drug Mart
160 Main Street S, Brampton, ON L6W 2E1 1.41km -
Charolais I D A Pharmacy
305 Charolais Blvd, Brampton, ON L6Y 2R2 1.79km
-
Anjappar Chettinad Restaurants
1 Bartley Bull Parkway, Unit 5, Brampton, ON L6W 3T7 0.22km -
Pizza Hut
1 Bartley Bull Parkway, Unit 9, Brampton, ON L6W 2J3 0.22km -
Tokyo Maki Sushi
2 Bartley Bull Parkway, Brampton, ON L6W 3P9 0.23km
-
Shoppers World Brampton
56-499 Main Street S, Brampton, ON L6Y 1N7 0.31km -
Kennedy Square Mall
50 Kennedy Rd S, Brampton, ON L6W 3E7 2.32km -
Derry Village Square
7070 St Barbara Boulevard, Mississauga, ON L5W 0E6 3.72km
-
Food Basics
1 Bartley Bull Parkway, Brampton, ON L6W 3T7 0.27km -
Oceans Fresh Food Market
499 Main Street S, Brampton, ON L6Y 1N6 0.62km -
Longo's
7700 Hurontario Street, Brampton, ON L6Y 4M3 1.42km
-
LCBO Orion Gate West
545 Steeles Ave E, Brampton, ON L6W 4S2 1.32km -
Lcbo
80 Peel Centre Drive, Brampton, ON L6T 4G8 4.8km -
The Beer Store
11 Worthington Avenue, Brampton, ON L7A 2Y7 6.64km
-
Petro-Canada
471 Main St S, Brampton, ON L6Y 1N6 0.31km -
Petro V Plus
7890 Hurontario St, Brampton, ON L6Y 0C7 0.73km -
Master Mechanic
7890 Hurontario Street, Brampton, ON L6V 3N2 0.74km
-
Garden Square
12 Main Street N, Brampton, ON L6V 1N6 2.84km -
Rose Theatre Brampton
1 Theatre Lane, Brampton, ON L6V 0A3 2.94km -
Cineplex Cinemas Courtney Park
110 Courtney Park Drive, Mississauga, ON L5T 2Y3 4.87km
-
Brampton Library - Four Corners Branch
65 Queen Street E, Brampton, ON L6W 3L6 2.8km -
Courtney Park Public Library
730 Courtneypark Drive W, Mississauga, ON L5W 1L9 5.4km -
Brampton Library
150 Central Park Dr, Brampton, ON L6T 1B4 5.49km
-
William Osler Hospital
Bovaird Drive E, Brampton, ON 8.45km -
Family Medicine & Urgent Care Clinic
15 Resolution Drive, Brampton, ON L6W 1.39km -
Apple Tree Medical Clinic
545 Steeles Avenue W, Brampton, ON L6Y 4E7 1.89km
- 4 bath
- 4 bed
- 2000 sqft
54 Ferguson Place, Brampton, Ontario • L6Y 2S9 • Fletcher's West
- 5 bath
- 4 bed
- 2500 sqft
12 Sugar Creek Lane, Brampton, Ontario • L6W 3X6 • Fletcher's Creek South
- 4 bath
- 4 bed
- 2500 sqft
79 Turtlecreek Boulevard, Brampton, Ontario • L6W 3Y2 • Fletcher's Creek South
- 3 bath
- 4 bed
- 1500 sqft
35 Bartley Bull Parkway, Brampton, Ontario • L6W 2J3 • Brampton East
- 4 bath
- 3 bed
- 1500 sqft
29 Halldorson Trail, Brampton, Ontario • L6W 4L6 • Fletcher's Creek South












