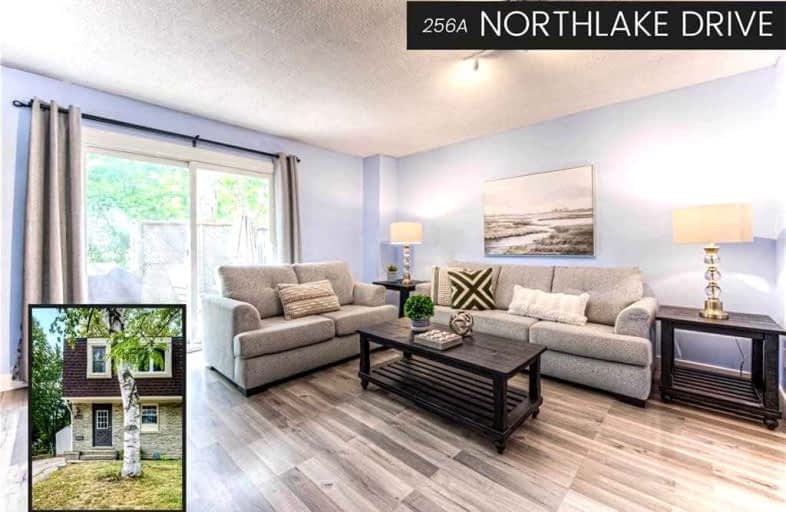
KidsAbility School
Elementary: Hospital
2.75 km
Winston Churchill Public School
Elementary: Public
1.93 km
Cedarbrae Public School
Elementary: Public
1.06 km
Sir Edgar Bauer Catholic Elementary School
Elementary: Catholic
0.59 km
N A MacEachern Public School
Elementary: Public
1.09 km
Northlake Woods Public School
Elementary: Public
1.05 km
St David Catholic Secondary School
Secondary: Catholic
2.39 km
Kitchener Waterloo Collegiate and Vocational School
Secondary: Public
5.79 km
Bluevale Collegiate Institute
Secondary: Public
4.87 km
Waterloo Collegiate Institute
Secondary: Public
2.67 km
Resurrection Catholic Secondary School
Secondary: Catholic
6.25 km
Sir John A Macdonald Secondary School
Secondary: Public
4.40 km





