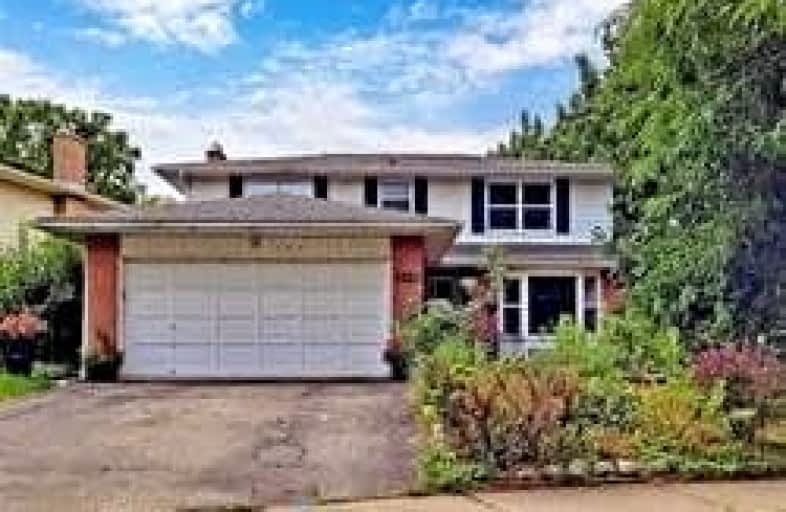
Westvale Public School
Elementary: Public
2.31 km
Keatsway Public School
Elementary: Public
1.51 km
Mary Johnston Public School
Elementary: Public
0.80 km
Centennial (Waterloo) Public School
Elementary: Public
1.06 km
Laurelwood Public School
Elementary: Public
1.09 km
Edna Staebler Public School
Elementary: Public
1.97 km
St David Catholic Secondary School
Secondary: Catholic
3.47 km
Forest Heights Collegiate Institute
Secondary: Public
5.55 km
Kitchener Waterloo Collegiate and Vocational School
Secondary: Public
4.53 km
Waterloo Collegiate Institute
Secondary: Public
3.11 km
Resurrection Catholic Secondary School
Secondary: Catholic
3.03 km
Sir John A Macdonald Secondary School
Secondary: Public
2.58 km








