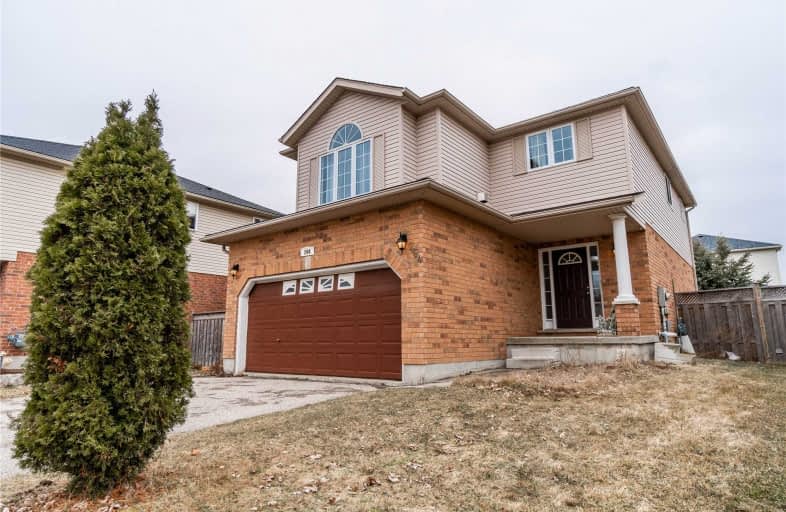
KidsAbility School
Elementary: Hospital
0.90 km
ÉÉC Mère-Élisabeth-Bruyère
Elementary: Catholic
1.03 km
Winston Churchill Public School
Elementary: Public
1.36 km
Sandowne Public School
Elementary: Public
1.03 km
Lincoln Heights Public School
Elementary: Public
1.28 km
Lester B Pearson PS Public School
Elementary: Public
2.13 km
St David Catholic Secondary School
Secondary: Catholic
1.09 km
Kitchener Waterloo Collegiate and Vocational School
Secondary: Public
3.94 km
Bluevale Collegiate Institute
Secondary: Public
2.26 km
Waterloo Collegiate Institute
Secondary: Public
1.54 km
Resurrection Catholic Secondary School
Secondary: Catholic
5.95 km
Cameron Heights Collegiate Institute
Secondary: Public
5.87 km









