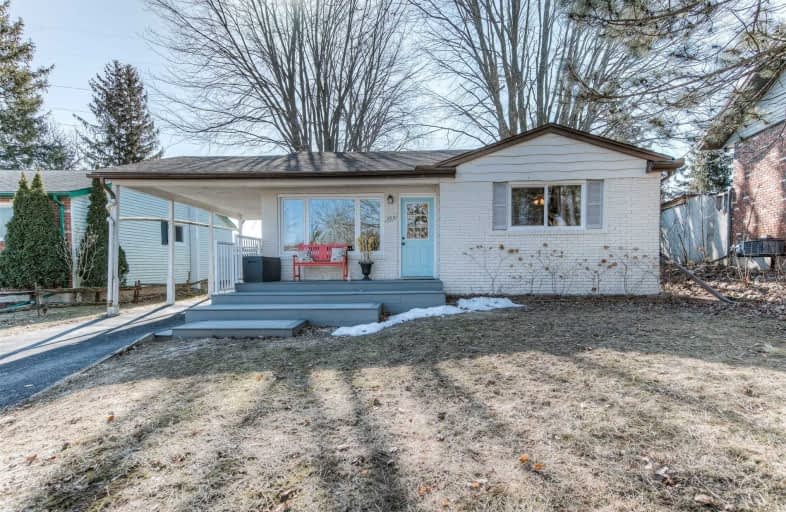
Winston Churchill Public School
Elementary: Public
1.56 km
Cedarbrae Public School
Elementary: Public
0.46 km
Sir Edgar Bauer Catholic Elementary School
Elementary: Catholic
0.90 km
N A MacEachern Public School
Elementary: Public
0.92 km
Northlake Woods Public School
Elementary: Public
1.69 km
Centennial (Waterloo) Public School
Elementary: Public
2.56 km
St David Catholic Secondary School
Secondary: Catholic
1.98 km
Kitchener Waterloo Collegiate and Vocational School
Secondary: Public
4.76 km
Bluevale Collegiate Institute
Secondary: Public
4.40 km
Waterloo Collegiate Institute
Secondary: Public
1.94 km
Resurrection Catholic Secondary School
Secondary: Catholic
4.80 km
Sir John A Macdonald Secondary School
Secondary: Public
3.57 km





