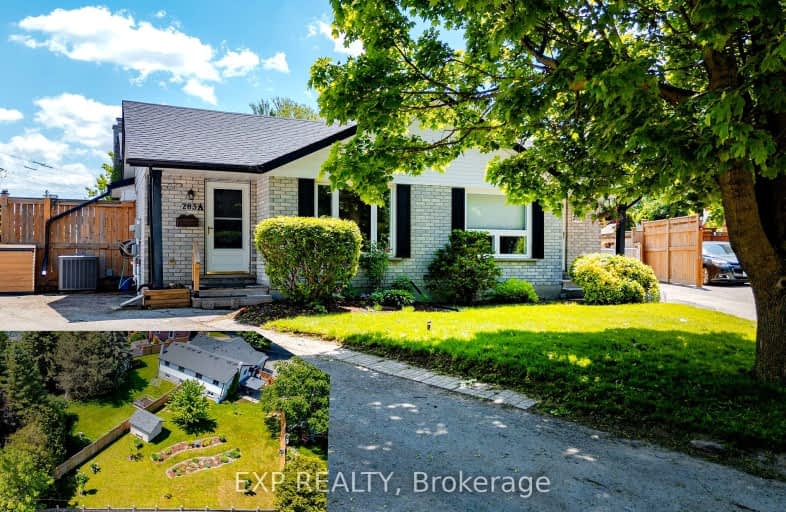
KidsAbility School
Elementary: Hospital
2.76 km
Winston Churchill Public School
Elementary: Public
2.14 km
Cedarbrae Public School
Elementary: Public
1.35 km
Sir Edgar Bauer Catholic Elementary School
Elementary: Catholic
0.87 km
N A MacEachern Public School
Elementary: Public
1.32 km
Northlake Woods Public School
Elementary: Public
1.10 km
St David Catholic Secondary School
Secondary: Catholic
2.59 km
Kitchener Waterloo Collegiate and Vocational School
Secondary: Public
6.04 km
Bluevale Collegiate Institute
Secondary: Public
5.04 km
Waterloo Collegiate Institute
Secondary: Public
2.90 km
Resurrection Catholic Secondary School
Secondary: Catholic
6.54 km
Sir John A Macdonald Secondary School
Secondary: Public
4.58 km
-
Lakeshore Optimist Park
280 Northlake Dr, Waterloo ON 0.59km -
Pinebrook Park
635 Sprucehurst Cr, Waterloo ON 0.72km -
Canewood park
Canewood crescent, Waterloo ON 1.68km
-
RBC Royal Bank
585 Weber St N (at Northfield Dr. W), Waterloo ON N2V 1V8 0.43km -
BMO Bank of Montreal
730 Glen Forrest Blvd (at Weber St. N.), Waterloo ON N2L 4K8 0.73km -
CIBC
550 King St N (at Kraus Dr), Waterloo ON N2L 5W6 1.86km






