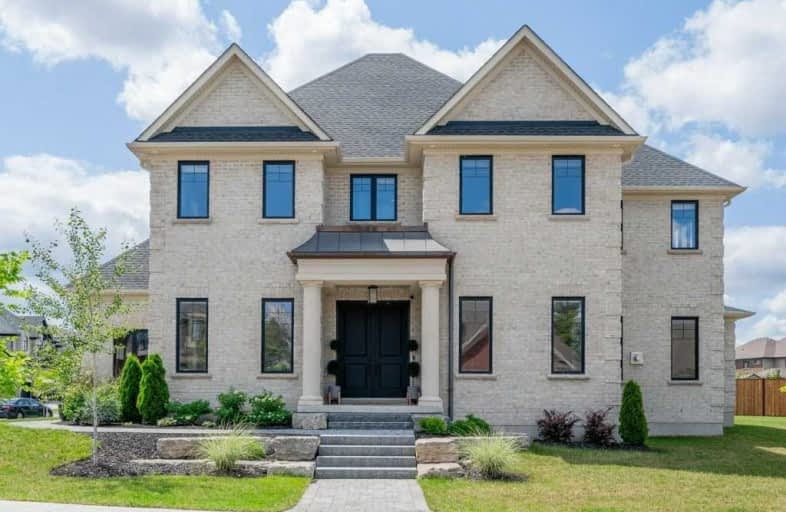Sold on Sep 15, 2021
Note: Property is not currently for sale or for rent.

-
Type: Detached
-
Style: 2-Storey
-
Size: 3500 sqft
-
Lot Size: 77.21 x 0 Feet
-
Age: 0-5 years
-
Taxes: $9,924 per year
-
Days on Site: 65 Days
-
Added: Jul 12, 2021 (2 months on market)
-
Updated:
-
Last Checked: 2 months ago
-
MLS®#: X5304928
-
Listed By: Kingsway real estate, brokerage
Custom Build By Klondike Homes.Boasting 5+2Br/4+1Wr+ Totaling 4900+ Sqft. Main Floor Office Converted Into Bedroom With Closet By Builders Kitchen W/Granite,B/I Appliance,Backsplash,Pantry & Dinette. Great Rm W/ Gas Fireplace,/Living Rm/Dining Rm. Master W/ Walk-In Closet & A 5-Pcs Ensuite. High End Finishes Such As 9' & 10' Ceiling Height On Main Flr, Crown Moulding, Pot Lights/Acoustic Ceiling/Designer Light Fixtures,Stone Counters & Engineered Hardwd/Tiles
Extras
Buyer Agent To Verify All Measurements. Please Refer To Mpac For Full Legal Description. Extras: Ss Fridge,Dishwasher,Gas Cook-Top ,Microwave B/I,Oven B/I,Washer/ Dryer. Exclusions:Tesla Charger/Mounted Tvs & Projector/Network Rcv Spkr Sys.
Property Details
Facts for 284 Chestnut Ridge, Waterloo
Status
Days on Market: 65
Last Status: Sold
Sold Date: Sep 15, 2021
Closed Date: Nov 15, 2021
Expiry Date: Jan 31, 2022
Sold Price: $2,475,000
Unavailable Date: Sep 15, 2021
Input Date: Jul 12, 2021
Property
Status: Sale
Property Type: Detached
Style: 2-Storey
Size (sq ft): 3500
Age: 0-5
Area: Waterloo
Availability Date: Tba / Flexible
Inside
Bedrooms: 5
Bedrooms Plus: 2
Bathrooms: 5
Kitchens: 1
Rooms: 15
Den/Family Room: Yes
Air Conditioning: Central Air
Fireplace: Yes
Laundry Level: Upper
Washrooms: 5
Utilities
Electricity: Available
Gas: Available
Cable: Available
Telephone: Available
Building
Basement: Finished
Heat Type: Forced Air
Heat Source: Gas
Exterior: Brick
Exterior: Brick Front
Water Supply: Municipal
Special Designation: Unknown
Parking
Driveway: Private
Garage Spaces: 3
Garage Type: Attached
Covered Parking Spaces: 5
Total Parking Spaces: 8
Fees
Tax Year: 2021
Tax Legal Description: Lot 111, Plan 58M506
Taxes: $9,924
Additional Mo Fees: 47.49
Highlights
Feature: Golf
Feature: Library
Feature: Park
Feature: Rec Centre
Feature: School Bus Route
Land
Cross Street: Deerfoot Trail / Gre
Municipality District: Waterloo
Fronting On: West
Parcel Number: 227090538
Parcel of Tied Land: Y
Pool: None
Sewer: Sewers
Lot Frontage: 77.21 Feet
Lot Irregularities: 64.39Ft. X 138.41Ft.
Acres: < .50
Additional Media
- Virtual Tour: https://unbranded.youriguide.com/284_chestnut_ridge_waterloo_on/
Rooms
Room details for 284 Chestnut Ridge, Waterloo
| Type | Dimensions | Description |
|---|---|---|
| Great Rm Main | 4.77 x 5.68 | Hardwood Floor, Fireplace |
| Living Main | 3.85 x 3.53 | Hardwood Floor, Accoustic Ceiling |
| Dining Main | 4.23 x 3.96 | Hardwood Floor, Accoustic Ceiling |
| Breakfast Main | 3.35 x 3.93 | |
| Br Main | 3.53 x 3.68 | Closet, 3 Pc Bath |
| Br 2nd | 5.74 x 5.04 | 5 Pc Ensuite, W/I Closet, Accoustic Ceiling |
| 2nd Br 2nd | 4.14 x 4.14 | 3 Pc Ensuite, W/I Closet |
| 3rd Br 2nd | 3.53 x 4.66 | Semi Ensuite, Separate Shower, W/I Closet |
| 4th Br 2nd | 3.56 x 4.26 | Semi Ensuite, Separate Shower |
| Br Bsmt | 3.56 x 4.26 | 4 Pc Ensuite, Closet |
| 2nd Br Bsmt | 3.09 x 3.07 | |
| Family Bsmt | 4.29 x 5.22 | 4 Pc Bath, Wet Bar, Accoustic Ceiling |
| XXXXXXXX | XXX XX, XXXX |
XXXX XXX XXXX |
$X,XXX,XXX |
| XXX XX, XXXX |
XXXXXX XXX XXXX |
$X,XXX,XXX |
| XXXXXXXX XXXX | XXX XX, XXXX | $2,475,000 XXX XXXX |
| XXXXXXXX XXXXXX | XXX XX, XXXX | $2,475,000 XXX XXXX |

Lexington Public School
Elementary: PublicConestogo PS Public School
Elementary: PublicMillen Woods Public School
Elementary: PublicSt Matthew Catholic Elementary School
Elementary: CatholicSt Luke Catholic Elementary School
Elementary: CatholicLester B Pearson PS Public School
Elementary: PublicRosemount - U Turn School
Secondary: PublicSt David Catholic Secondary School
Secondary: CatholicKitchener Waterloo Collegiate and Vocational School
Secondary: PublicBluevale Collegiate Institute
Secondary: PublicWaterloo Collegiate Institute
Secondary: PublicCameron Heights Collegiate Institute
Secondary: Public- — bath
- — bed
- — sqft



