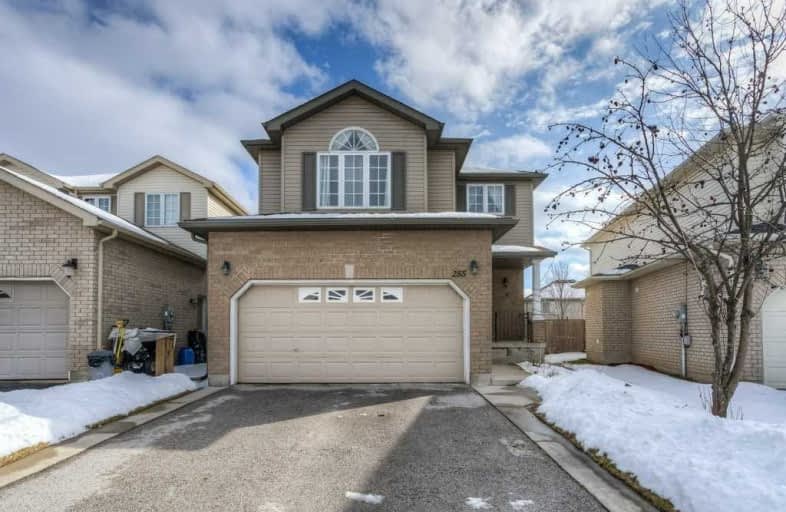
KidsAbility School
Elementary: Hospital
0.94 km
ÉÉC Mère-Élisabeth-Bruyère
Elementary: Catholic
1.04 km
Winston Churchill Public School
Elementary: Public
1.28 km
Sandowne Public School
Elementary: Public
1.10 km
Lincoln Heights Public School
Elementary: Public
1.29 km
MacGregor Public School
Elementary: Public
2.24 km
St David Catholic Secondary School
Secondary: Catholic
1.02 km
Kitchener Waterloo Collegiate and Vocational School
Secondary: Public
3.92 km
Bluevale Collegiate Institute
Secondary: Public
2.27 km
Waterloo Collegiate Institute
Secondary: Public
1.47 km
Resurrection Catholic Secondary School
Secondary: Catholic
5.89 km
Cameron Heights Collegiate Institute
Secondary: Public
5.87 km













