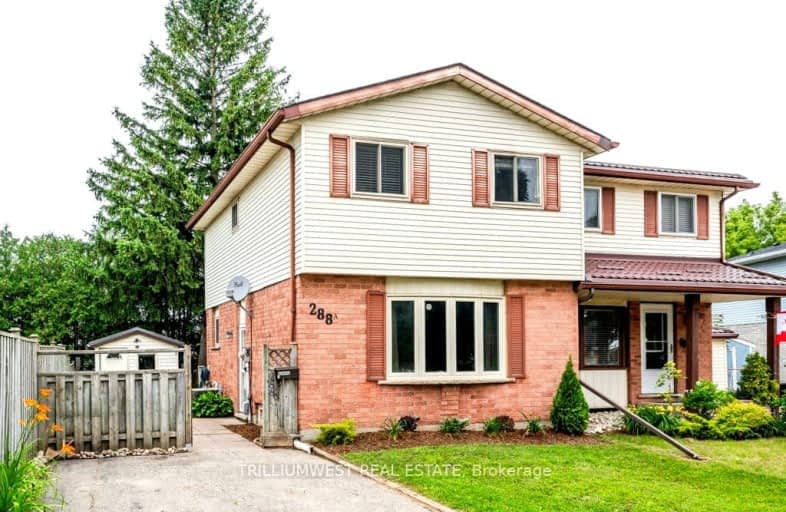
KidsAbility School
Elementary: Hospital
2.83 km
Winston Churchill Public School
Elementary: Public
2.20 km
Cedarbrae Public School
Elementary: Public
1.38 km
Sir Edgar Bauer Catholic Elementary School
Elementary: Catholic
0.89 km
N A MacEachern Public School
Elementary: Public
1.30 km
Northlake Woods Public School
Elementary: Public
1.05 km
St David Catholic Secondary School
Secondary: Catholic
2.65 km
Kitchener Waterloo Collegiate and Vocational School
Secondary: Public
6.09 km
Bluevale Collegiate Institute
Secondary: Public
5.10 km
Waterloo Collegiate Institute
Secondary: Public
2.96 km
Resurrection Catholic Secondary School
Secondary: Catholic
6.57 km
Sir John A Macdonald Secondary School
Secondary: Public
4.55 km





